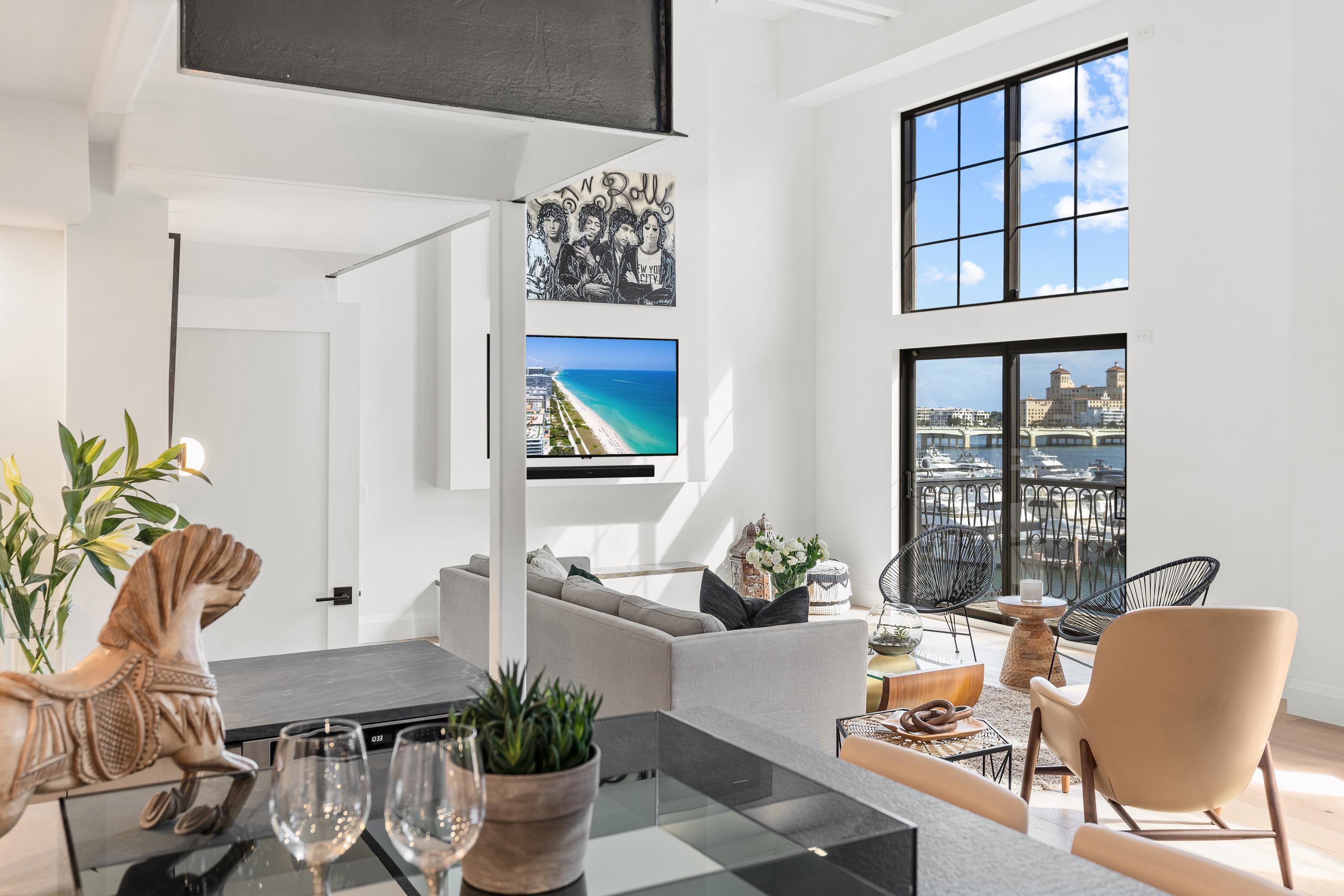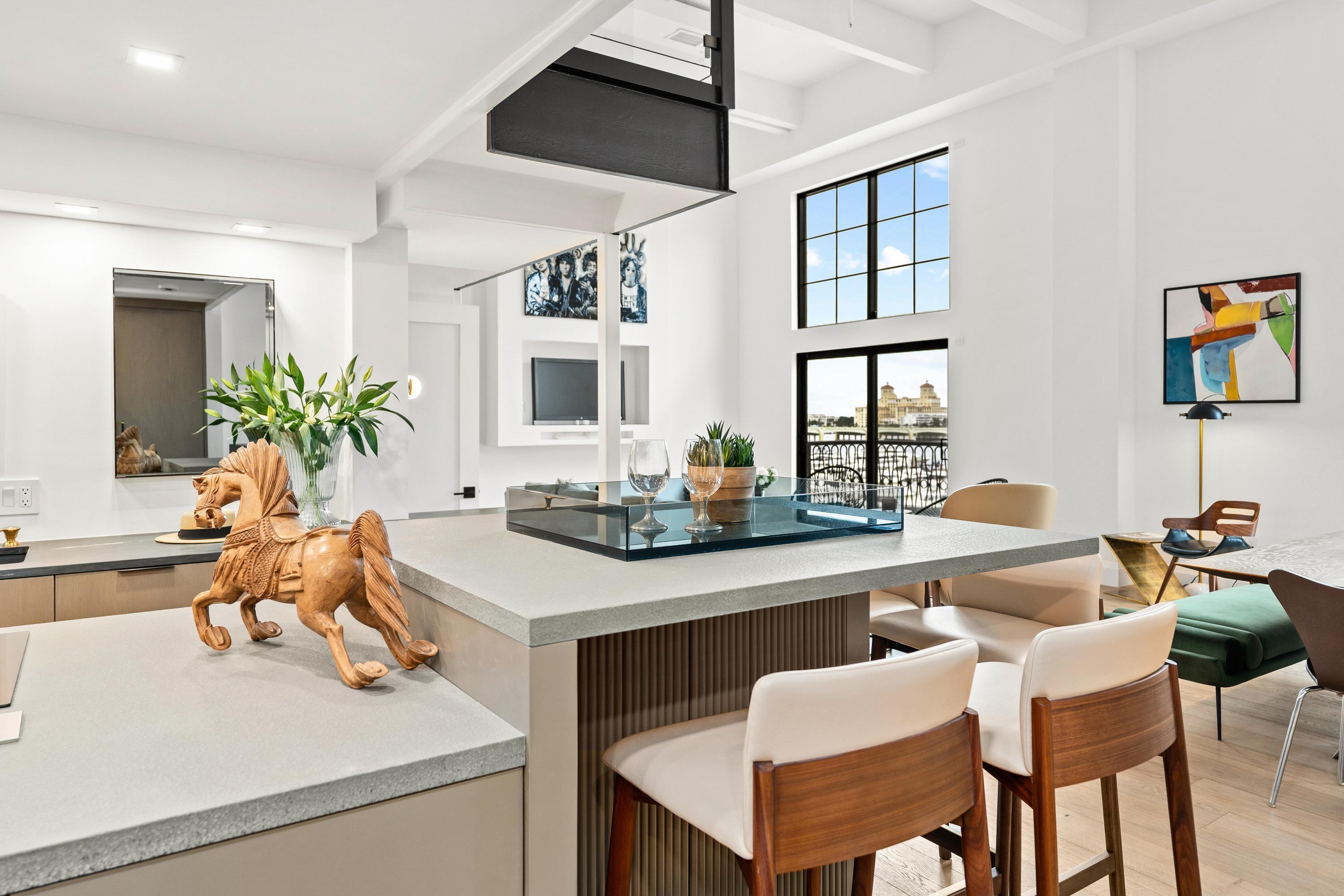Find us on...
Dashboard
- $3M Price
- 3 Beds
- 4 Baths
- 2,205 Sqft
101 N Clematis Street #402
This chic ''Yacht Club Suite'' is a RARE 3 bed 3.5 bath LOFT- ALL NEW construction; high-end finishes: Soaring 16 ft. high ceiling, marble powder bath, guest bar w/ice machine, wine cooler, & bev ctr. Notice wide-plank oak floors, sliding glass walls, custom chef's kitchen w/ Italian Bertazzoni appliances, built-in Sonos speaker system. Marina/Water views from kitchen, living & primary bedroom w/ separate baths &walk-in closets, & study! 3 Full baths have genuine marble walls/floors, 'smart'privacy/switch glass! 2 deeded garage parking spots down hall on same floor! 24hr Sec. Laundry in suite. Pet friendly. Can lease 2X per year. Exclusive amenities include a membership to the Ben pool and gym... and a membership to JetRide with dock right in front of the building. Walk to rest. & more!
Essential Information
- MLS® #RX-10945074
- Price$2,950,000
- Bedrooms3
- Bathrooms4.00
- Full Baths3
- Half Baths1
- Square Footage2,205
- Year Built2001
- TypeResidential
- Sub-TypeCondo/Co-Op
- Style4+ Floors, Multi-Level
- StatusActive
Community Information
- Address101 N Clematis Street #402
- Area5420
- Subdivision101 LOFTS CONDO
- CityWest Palm Beach
- CountyPalm Beach
- StateFL
- Zip Code33401
Amenities
- # of Garages2
- ViewIntracoastal, Marina
- WaterfrontNone
Amenities
Elevator, Internet Included, Park, Picnic Area, Sidewalks, Street Lights, Lobby
Utilities
Cable, 3-Phase Electric, Public Sewer, Public Water, Water Available
Parking
2+ Spaces, Assigned, Garage - Building
Interior
- HeatingCentral, Zoned
- CoolingCentral, Electric, Zoned
- # of Stories5
- Stories5.00
Interior Features
Bar, Built-in Shelves, Custom Mirror, Entry Lvl Lvng Area, Fire Sprinkler, Foyer, Cook Island, Upstairs Living Area, Volume Ceiling, Walk-in Closet, Wet Bar, Elevator, Closet Cabinets
Appliances
Cooktop, Dishwasher, Dryer, Freezer, Ice Maker, Microwave, Range - Electric, Refrigerator, Smoke Detector, Wall Oven, Washer, Washer/Dryer Hookup, Water Heater - Elec, Fire Alarm
Exterior
- Exterior FeaturesOpen Patio
- RoofComp Rolled
- ConstructionCBS, Concrete, Frame/Stucco
Windows
Hurricane Windows, Impact Glass, Picture, Sliding
School Information
- ElementaryBelvedere Elementary School
- MiddleRoosevelt Middle School
High
Forest Hill Community High School
Additional Information
- Listing Courtesy ofHilary Musser Real Estate, LLC
- Date ListedDecember 23rd, 2023
- ZoningCWD-5(
- HOA Fees1461

All listings featuring the BMLS logo are provided by BeachesMLS, Inc. This information is not verified for authenticity or accuracy and is not guaranteed. Copyright ©2024 BeachesMLS, Inc.































