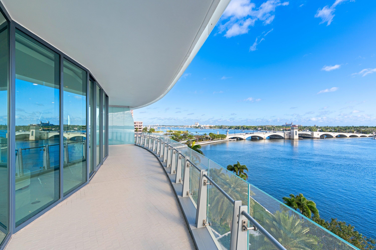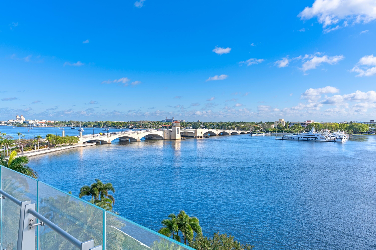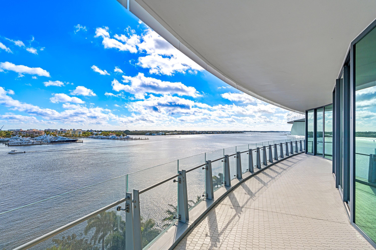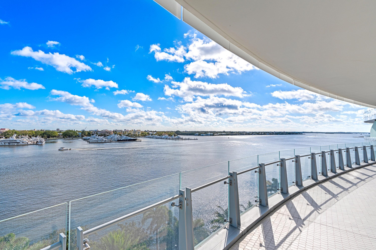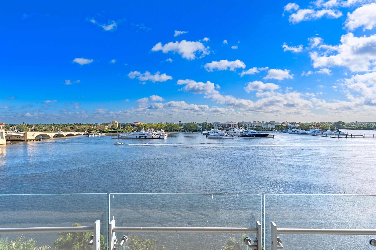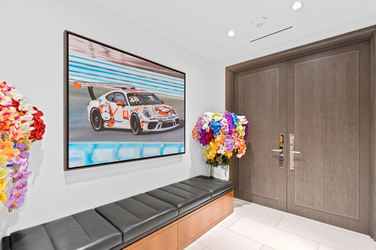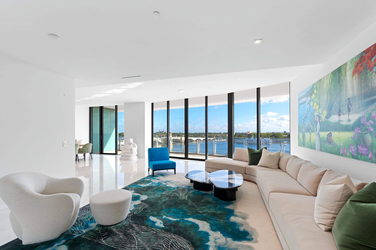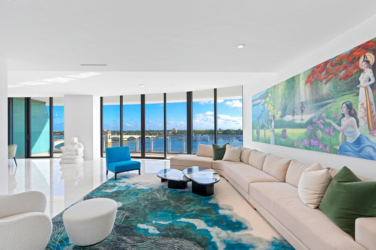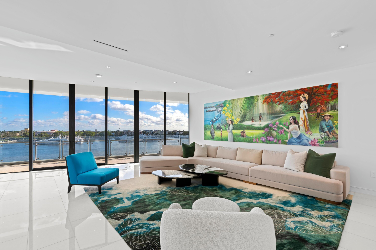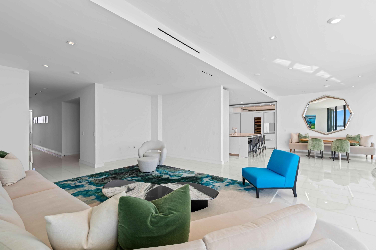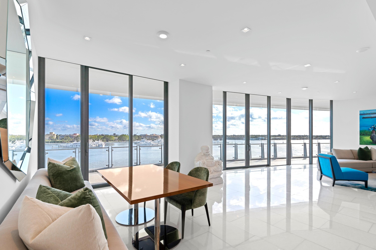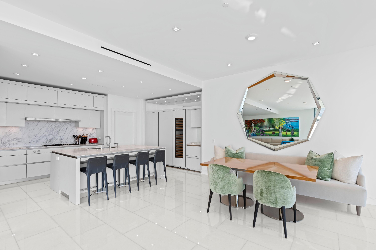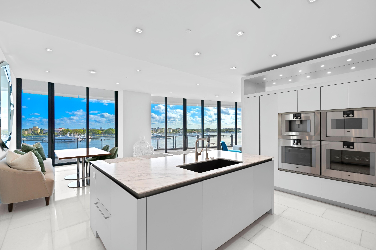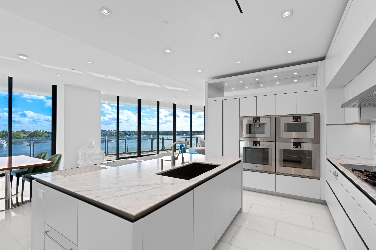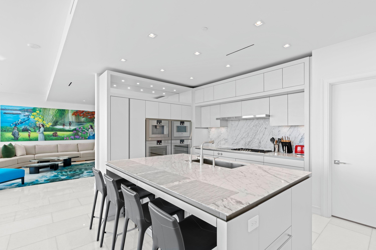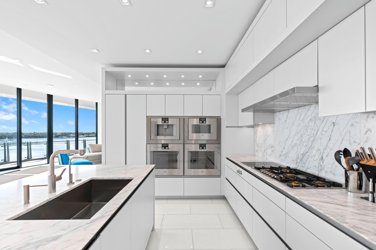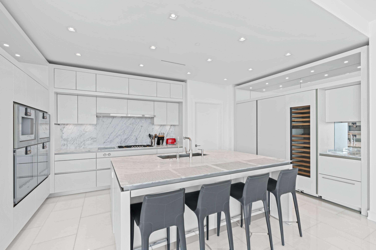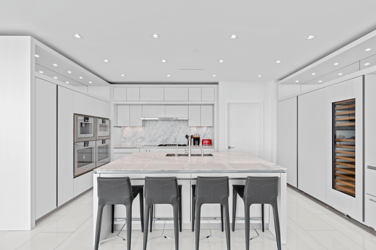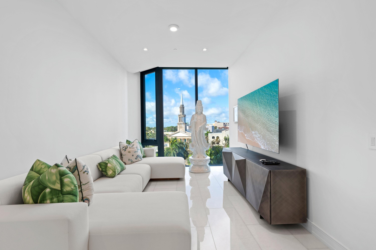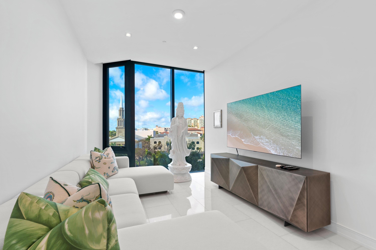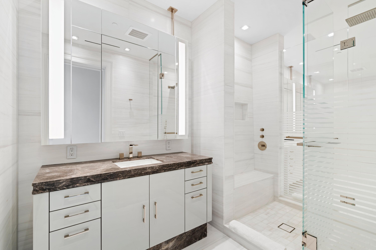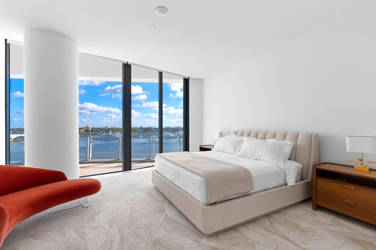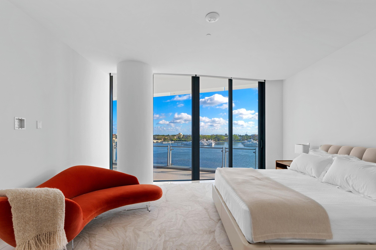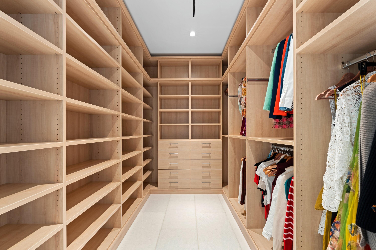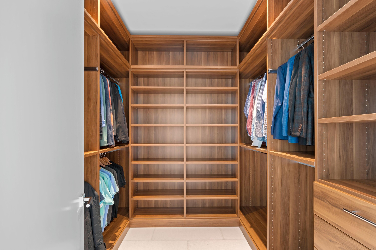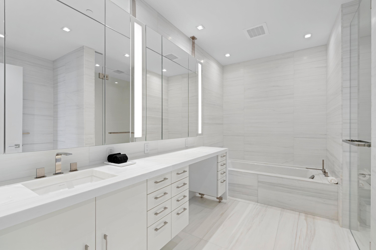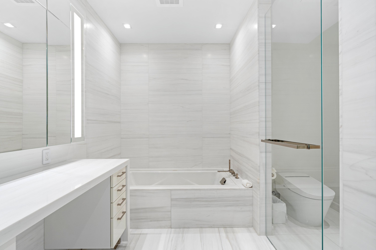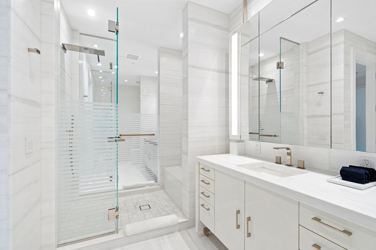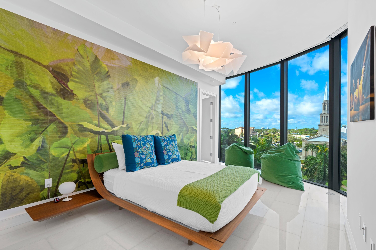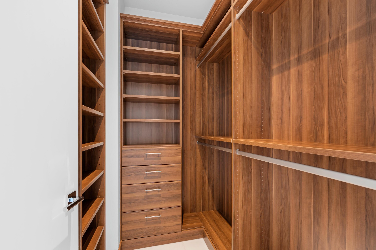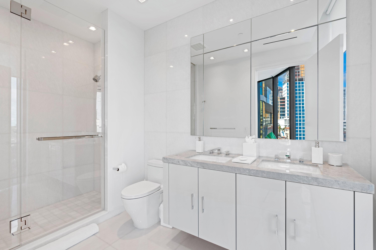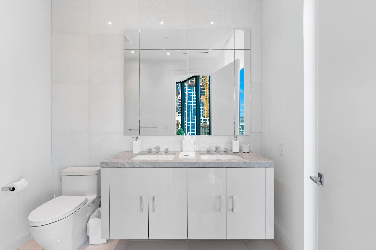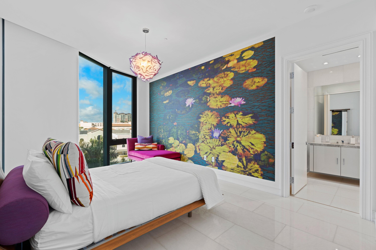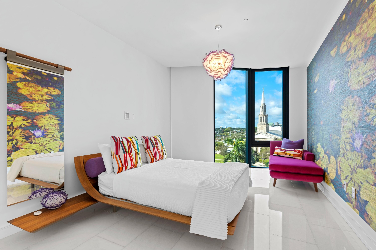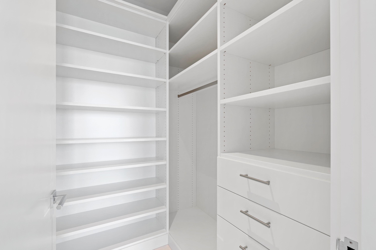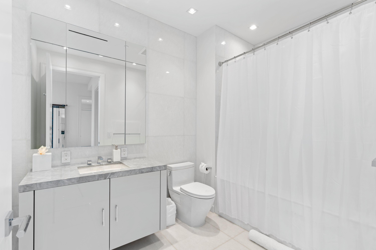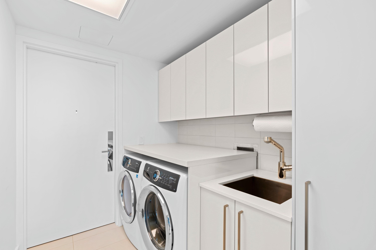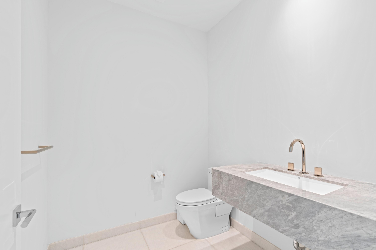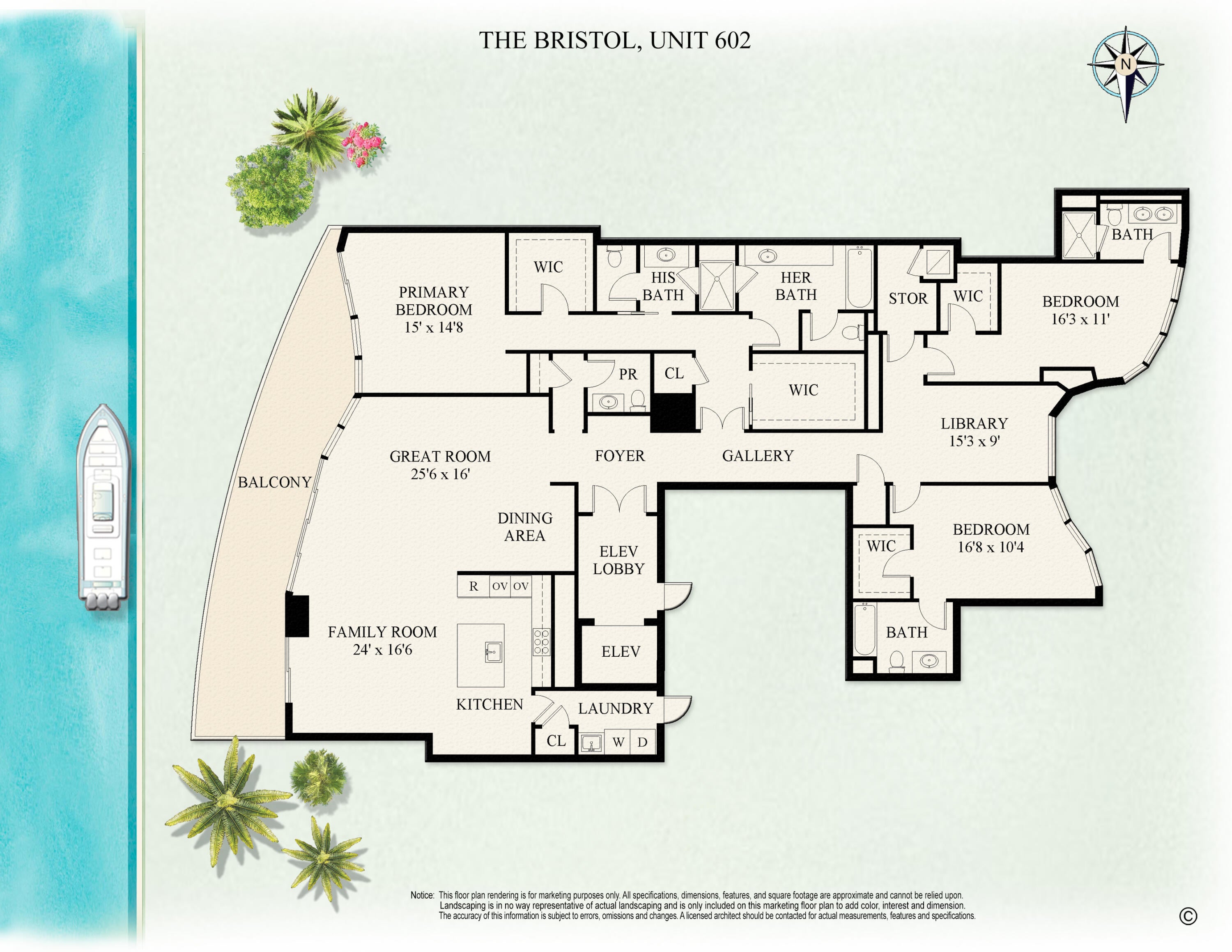Find us on...
Dashboard
- $13.8M Price
- 3 Beds
- 4 Baths
- 4,308 Sqft
1100 S Flagler Drive #602
Welcome to The Bristol 602, the epitome of South Florida luxury living overlooking the beautiful Intracoastal waterway and Palm Beach Island. Boasting 4308 total square feet of living space, high ceilings throughout, 3BRs + den, and 3.5BA's, this pristine, turn-key unit is ready for to move into and immediately enjoy. Featuring cabinetry by Sneidero, calacatta and white diamond marble floors throughout, and Gaggenau appliances in the kitchen, this like-new residence offers stunning vistas of the water, the island, and downtown West Palm Beach at every turn.Indisputably the most luxury condominium building on the West Palm Beach waterfront, The Bristol provides all of the contemporary amenities of modern life with unmatched convenience and access to the prestigious and historically preserved Island of Palm Beach. Providing comforts and luxuries like a 24 hour concierge, 75 ft lap pool, jacuzzi , fitness center, beauty salon, full his & her spa and locker room with 2 massage stations, steam, and sauna, this community is simply unrivaled in the area. Residence 602 is currently the most competitively priced and best valued on a PPSF basis at The Bristol. Offered exclusively at $13,750,000.
Essential Information
- MLS® #RX-10944758
- Price$13,750,000
- Bedrooms3
- Bathrooms4.00
- Full Baths3
- Half Baths1
- Square Footage4,308
- Year Built2019
- TypeResidential
- Sub-TypeCondo/Co-Op
- StyleContemporary
- StatusPending
Community Information
- Address1100 S Flagler Drive #602
- Area5440
- SubdivisionBRISTOL CONDO
- CityWest Palm Beach
- CountyPalm Beach
- StateFL
- Zip Code33401
Amenities
- # of Garages2
- ViewIntracoastal, Lake
- Is WaterfrontYes
- WaterfrontLake Front, Intracoastal Front
Amenities
Exercise Room, Manager on Site, Pool, Street Lights, Elevator, Lobby, Extra Storage, Common Laundry, Sauna, Spa-Hot Tub, Trash Chute, Sidewalks, Business Center, Whirlpool
Utilities
Cable, 3-Phase Electric, Public Sewer, Public Water, Gas Natural, Underground
Parking
2+ Spaces, Garage - Building, Under Building
Interior
- # of Stories25
- Stories25.00
Interior Features
Foyer, Laundry Tub, Pantry, Split Bedroom, Walk-in Closet, Wet Bar, Elevator, Fire Sprinkler
Appliances
Auto Garage Open, Cooktop, Dishwasher, Disposal, Dryer, Generator Whle House, Microwave, Range - Gas, Refrigerator, Smoke Detector, Washer, Water Heater - Elec, Water Softener-Owned, Ice Maker, Freezer, Fire Alarm
Heating
Electric, Central Building, Central Individual, Zoned
Cooling
Central Building, Central Individual
Exterior
- Exterior FeaturesAuto Sprinkler, Open Balcony
- Lot Description3 to < 4 Acres
- ConstructionConcrete
Additional Information
- Listing Courtesy ofPremier Estate Properties, Inc
- Date ListedDecember 21st, 2023
- ZoningCSPD(c
- HOA Fees7831

All listings featuring the BMLS logo are provided by BeachesMLS, Inc. This information is not verified for authenticity or accuracy and is not guaranteed. Copyright ©2024 BeachesMLS, Inc.

