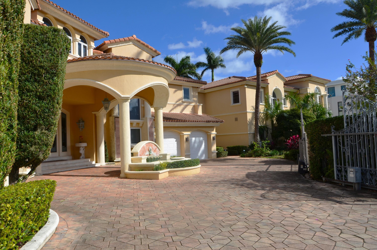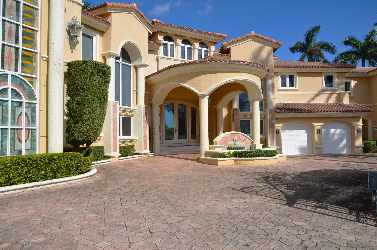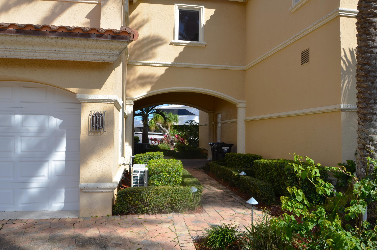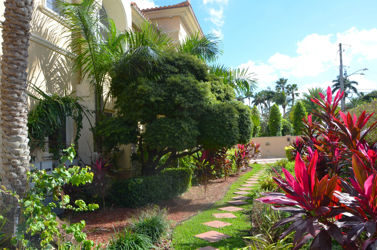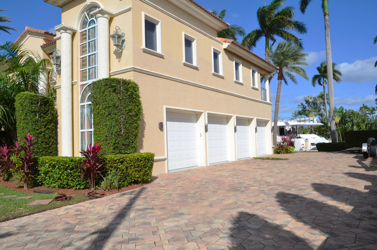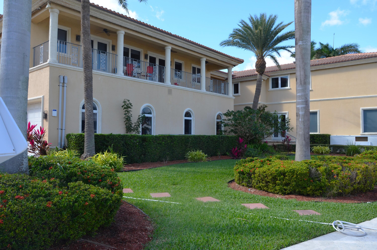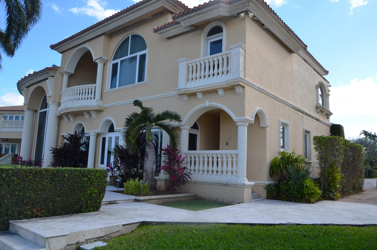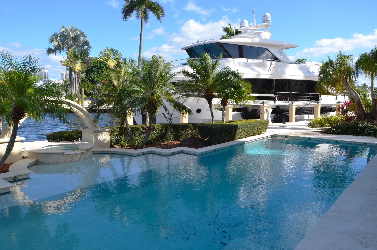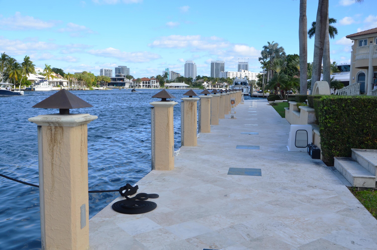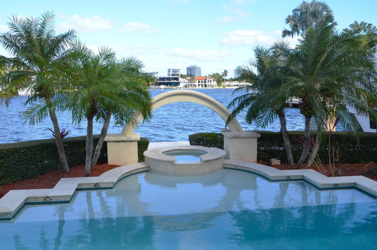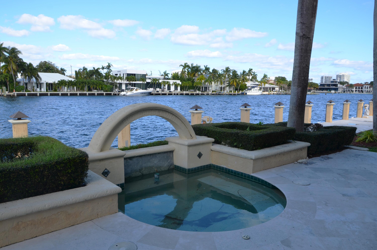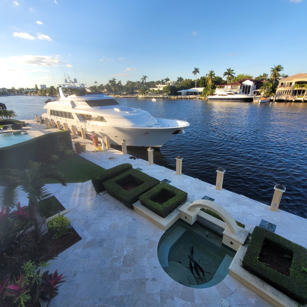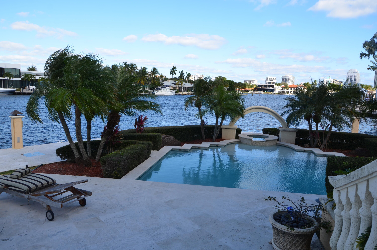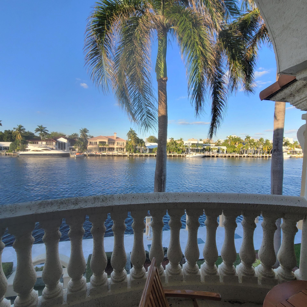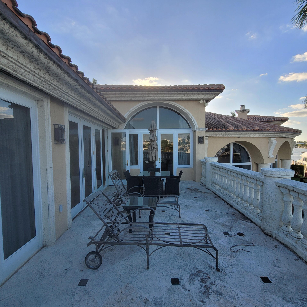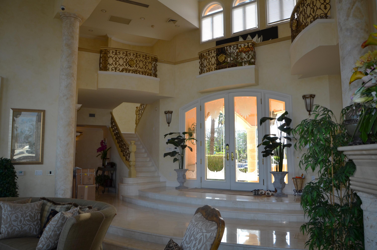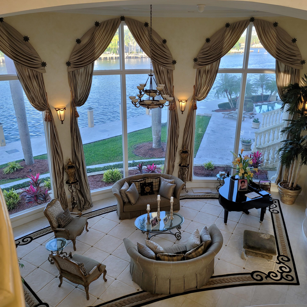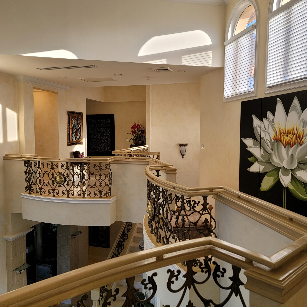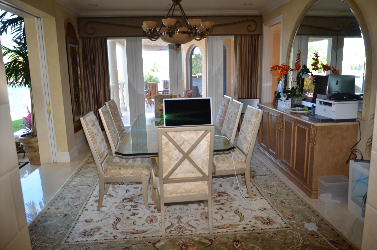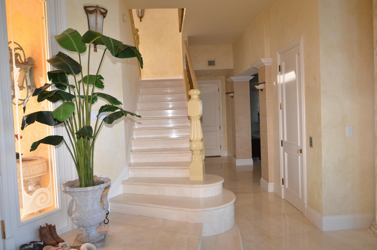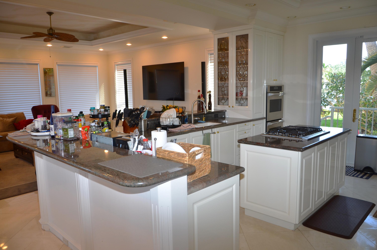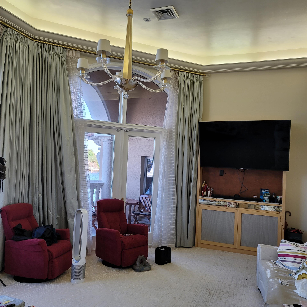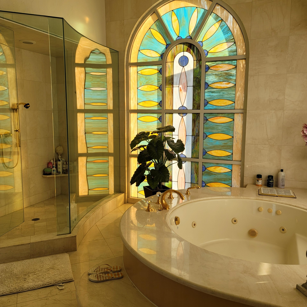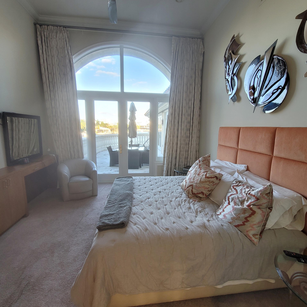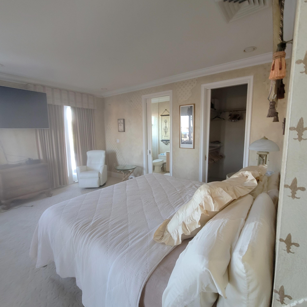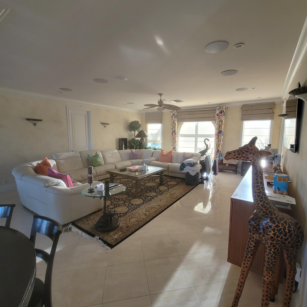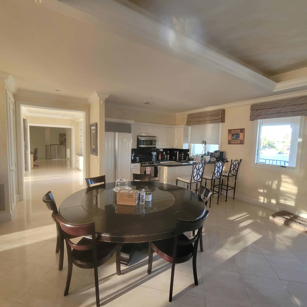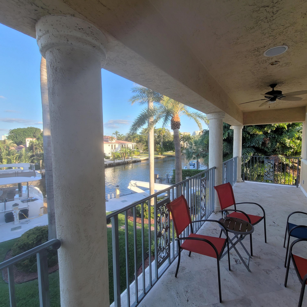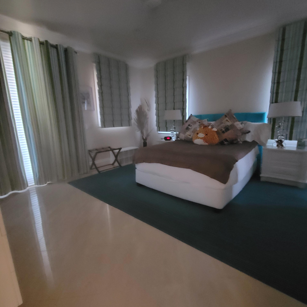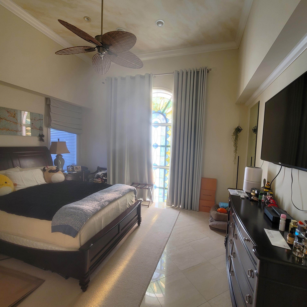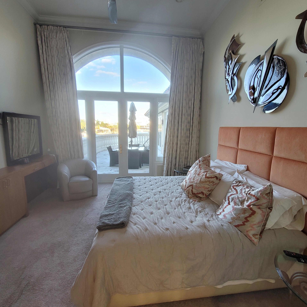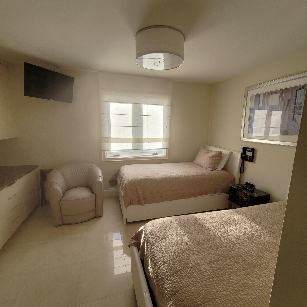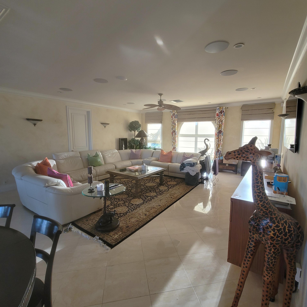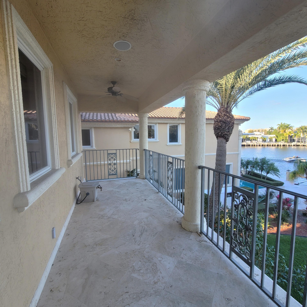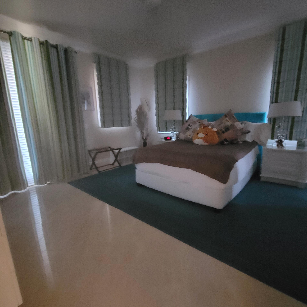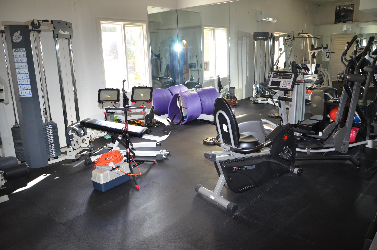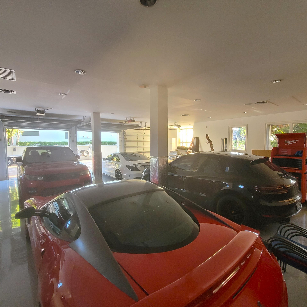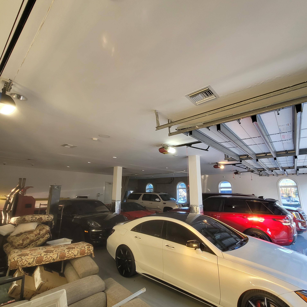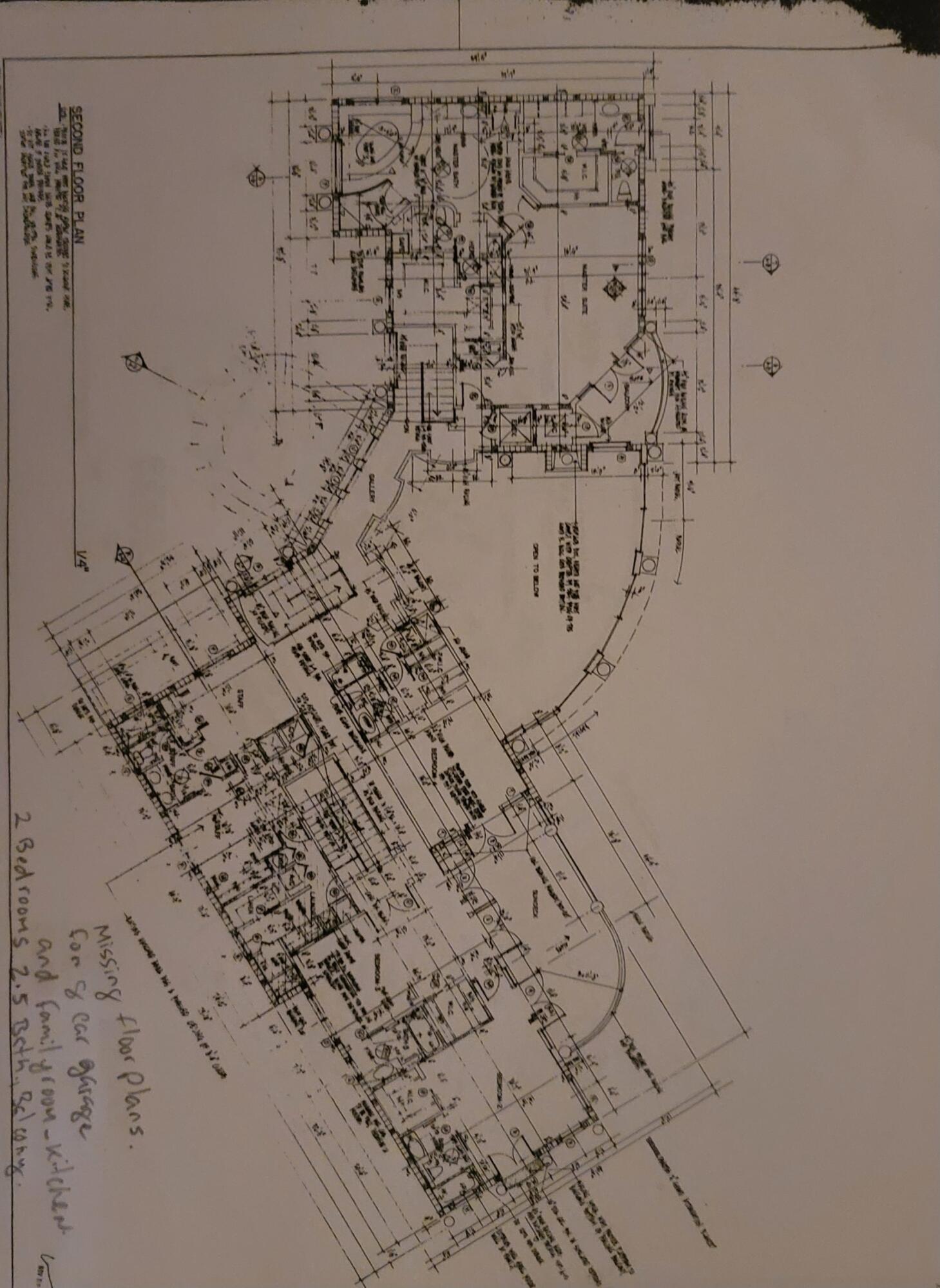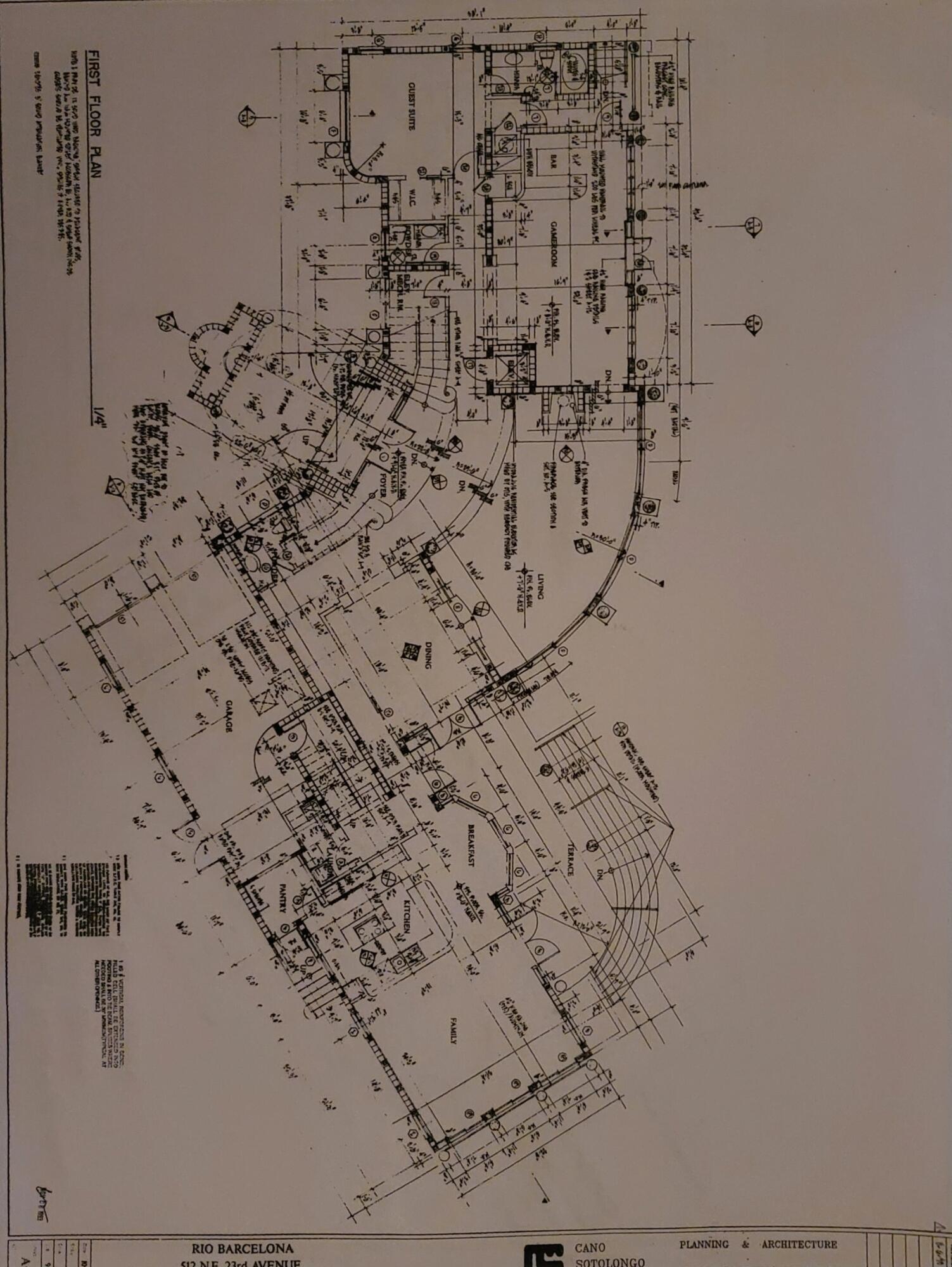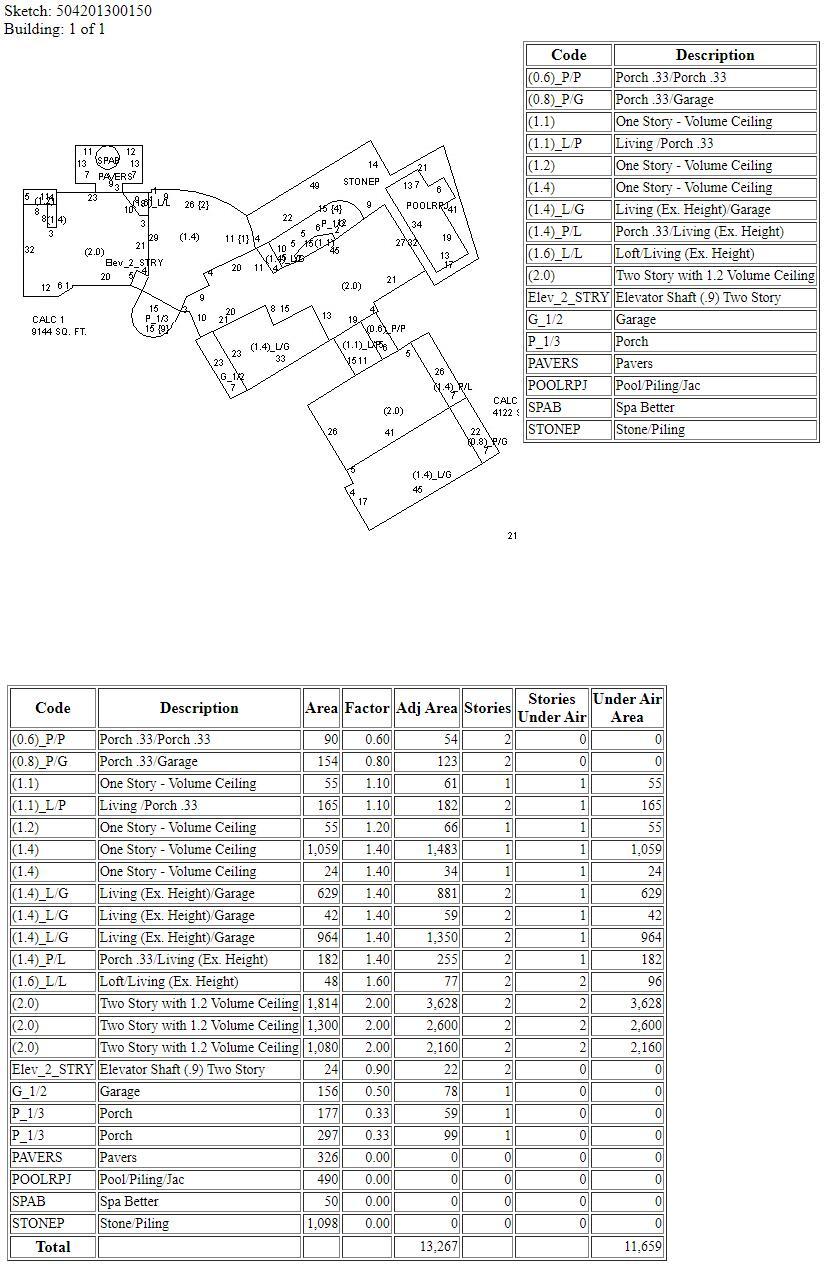Find us on...
Dashboard
- 8 Beds
- 10 Baths
- 11,659 Sqft
- .62 Acres
512 Seven Isles Drive
Experience the pinnacle of waterfront luxury with this exceptional point lot, boasting breathtaking views of the Rio Barcelona Canal and the Intracoastal. Nestled in the prestigious 'AAAA' location of Seven Isles, this extraordinary ultra-high-end water viewpoint lot is a blank canvas for your architectural masterpiece. Immerse yourself in a world of endless design possibilities, all within an exclusive, 24/7 security-patrolled community. This property features an 8 bedroom, 8 bathroom residence, complete with a full house generator, a unique 4,500 lb hydraulic deck crane, and an impressive 320 ft of water frontage. Embrace this rare opportunity to craft a generational legacy of opulence and luxury. Stay tuned for professional photos that will further highlight this unparalleled offering.
Essential Information
- MLS® #RX-10943749
- Price$14,888,000
- Bedrooms8
- Bathrooms10.00
- Full Baths8
- Half Baths2
- Square Footage11,659
- Acres0.62
- Year Built1996
- TypeResidential
- Sub-TypeSingle Family Homes
- StyleMediterranean
- StatusActive
Community Information
- Address512 Seven Isles Drive
- Area3280
- SubdivisionBARCELONA ISLE
- CityFort Lauderdale
- CountyBroward
- StateFL
- Zip Code33305
Amenities
- AmenitiesNone
- ParkingGarage - Attached
- # of Garages9
- ViewIntracoastal, River
- Is WaterfrontYes
- Has PoolYes
- PoolInground, Heated
Utilities
Cable, 3-Phase Electric, Public Sewer, Public Water, Gas Natural
Waterfront
River Front, No Fixed Bridges, Point Lot, Ocean Access, Canal Width 121 Feet Or More
Interior
- HeatingCentral
- CoolingCentral, Zoned
- FireplaceYes
- # of Stories2
- Stories2.00
Interior Features
Bar, Built-in Shelves, Closet Cabinets, Ctdrl/Vault Ceilings, Cook Island, Pantry, Split Bedroom, Volume Ceiling, Walk-in Closet, Fireplace(s), Elevator, Roman Tub, French Door, Laundry Tub
Appliances
Dishwasher, Disposal, Dryer, Fire Alarm, Freezer, Range - Electric, Refrigerator, Smoke Detector, Washer, Water Heater - Elec, Intercom, Auto Garage Open, Range - Gas, Generator Whle House, Washer/Dryer Hookup
Exterior
- Lot Description1/2 to < 1 Acre
- WindowsArched, Blinds, Drapes
- RoofS-Tile
- ConstructionCBS
Exterior Features
Covered Balcony, Open Balcony, Fence, Covered Patio, Deck, Auto Sprinkler, Zoned Sprinkler, Open Porch, Custom Lighting
School Information
- ElementaryHarbordale Elementary School
- MiddleSunrise Middle School
- HighFort Lauderdale High School
Additional Information
- Listing Courtesy ofEleven Realty Partners LLC
- Date ListedDecember 16th, 2023
- ZoningRS-4.4

All listings featuring the BMLS logo are provided by BeachesMLS, Inc. This information is not verified for authenticity or accuracy and is not guaranteed. Copyright ©2024 BeachesMLS, Inc.


