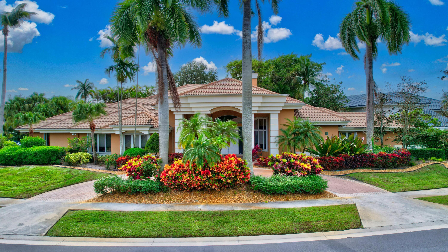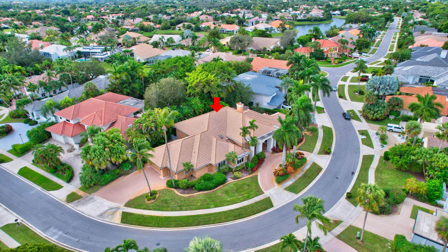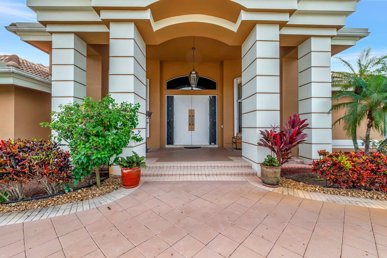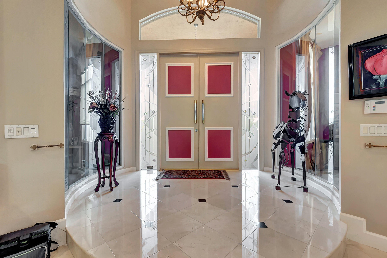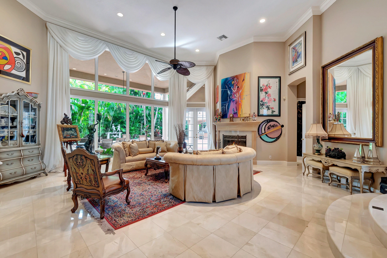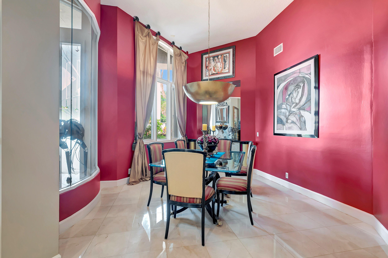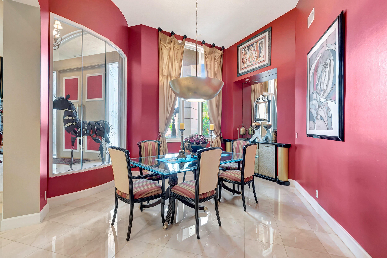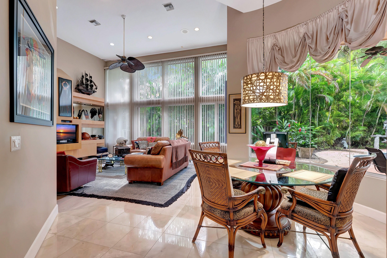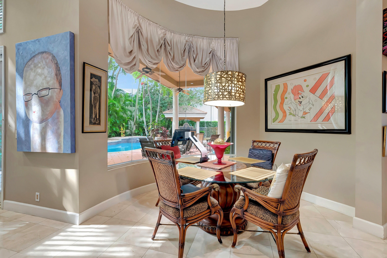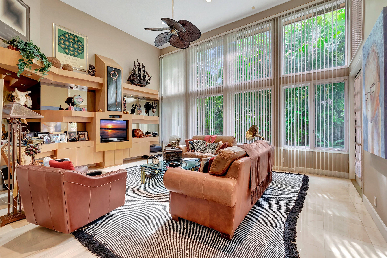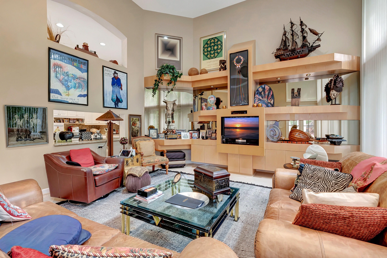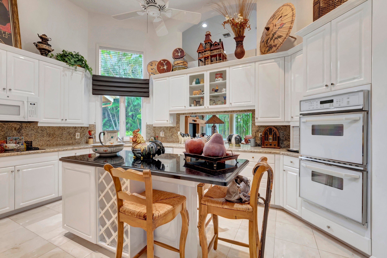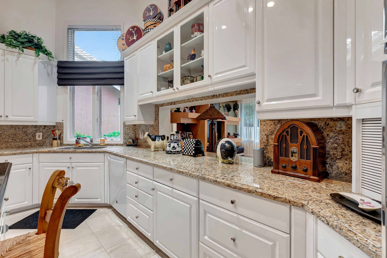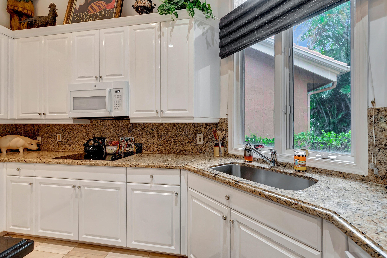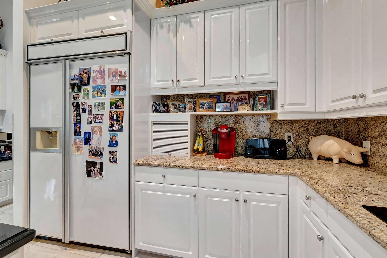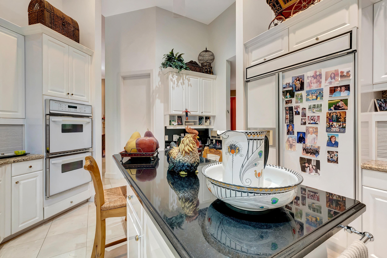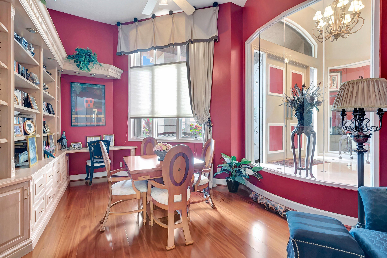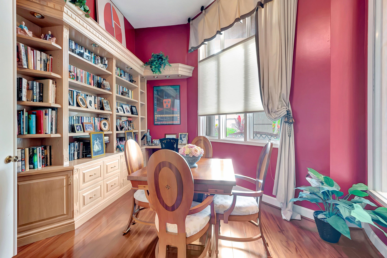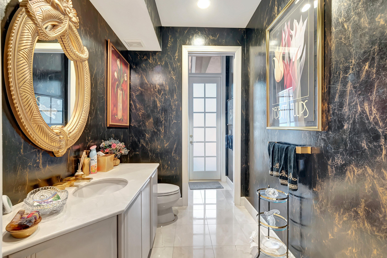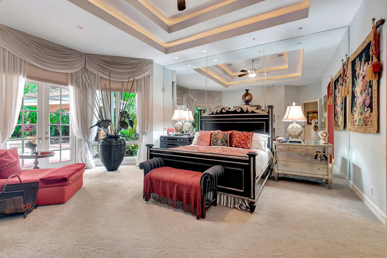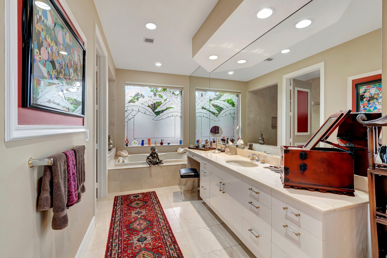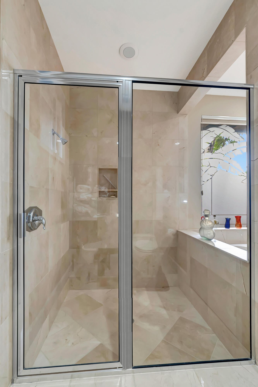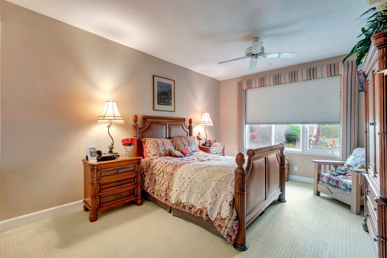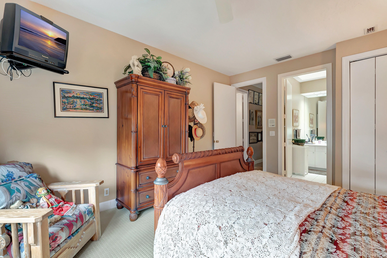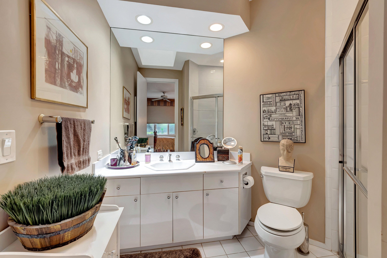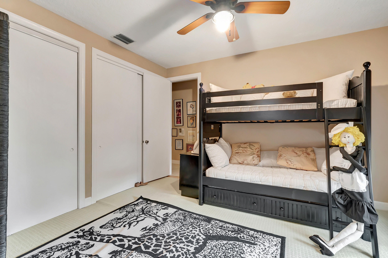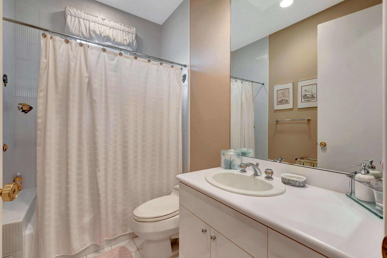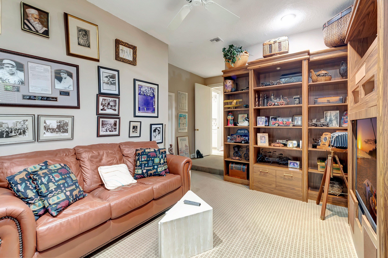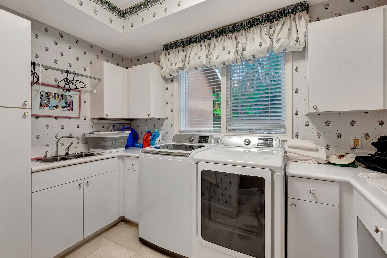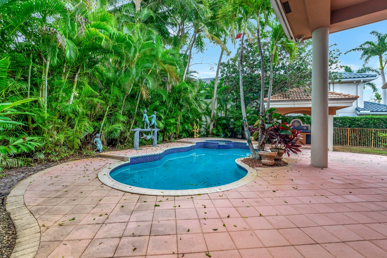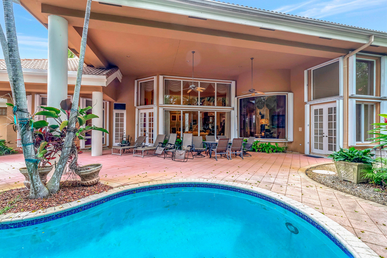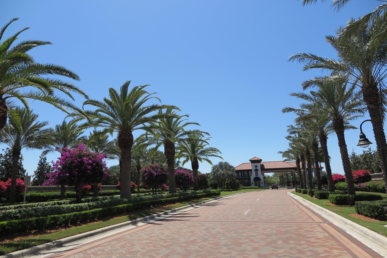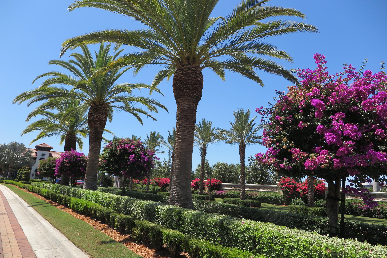Find us on...
Dashboard
- 3 Beds
- 4 Baths
- 4,225 Sqft
- .41 Acres
7148 Mariana Court
Prepare to be wowed when you enter this sprawling estate single family home sitting on a one of a kind oversized lot! This custom-built model situated in Encantada at Boca Pointe offers a unique floor plan which includes 3 bedrooms, 4 bathrooms, huge bonus room makes perfect office, bedroom or den, game room or office, and circular driveway. Stunning marble floors throughout! Crown molding in main living area! Tropical private backyard with a large covered area, pool, spa, outdoor kitchen and cabana bath! Accordion shutters. There's ton of walk-in closets, cabinets and built ins. Kitchen offers double oven, desk, island, wine rack, built in fridge tons of cabinets and so much more. Enter into gorgeous living room with fireplace. Come check out this fabulous home! Other features include: 3 zones A/C, roof 2009, 2 hot water heaters, fireplace, huge laundry room with sink, built in ironing board and cabinets, office or den with glass wall and built in cabinets, dining room with glass wall and built in, and so much more!!!
Essential Information
- MLS® #RX-10942357
- Price$1,600,000
- Bedrooms3
- Bathrooms4.00
- Full Baths4
- Square Footage4,225
- Acres0.41
- Year Built1992
- TypeResidential
- Sub-TypeSingle Family Homes
- StyleContemporary
- StatusPending
Community Information
- Address7148 Mariana Court
- Area4680
- SubdivisionENCANTADA
- CityBoca Raton
- CountyPalm Beach
- StateFL
- Zip Code33433
Amenities
- AmenitiesSidewalks, Street Lights
- # of Garages2
- ViewGarden
- WaterfrontNone
- Has PoolYes
- PoolInground, Spa
Utilities
Cable, 3-Phase Electric, Public Water
Parking
2+ Spaces, Garage - Attached, Drive - Circular
Interior
- HeatingCentral, Electric
- CoolingCentral, Electric
- FireplaceYes
- # of Stories1
- Stories1.00
Interior Features
Closet Cabinets, Foyer, Cook Island, Pantry, Split Bedroom, Volume Ceiling, Walk-in Closet, Fireplace(s), Sky Light(s), Roman Tub, Laundry Tub
Appliances
Auto Garage Open, Dishwasher, Disposal, Dryer, Microwave, Range - Electric, Refrigerator, Storm Shutters, Washer, Water Heater - Elec, Central Vacuum
Exterior
- Lot DescriptionInterior Lot, 1/4 to 1/2 Acre
- RoofS-Tile
- ConstructionCBS
Exterior Features
Auto Sprinkler, Open Patio, Built-in Grill, Covered Patio, Well Sprinkler, Summer Kitchen
School Information
- ElementaryDel Prado Elementary School
- MiddleOmni Middle School
High
Spanish River Community High School
Additional Information
- Listing Courtesy ofKeyes
- Date ListedDecember 11th, 2023
- ZoningRES
- HOA Fees433
- Contact Info561-716-6556

All listings featuring the BMLS logo are provided by BeachesMLS, Inc. This information is not verified for authenticity or accuracy and is not guaranteed. Copyright ©2024 BeachesMLS, Inc.

