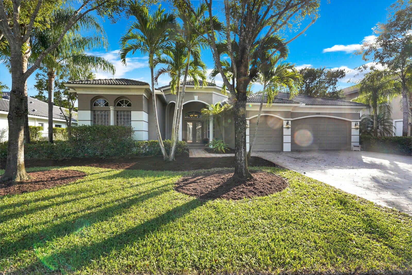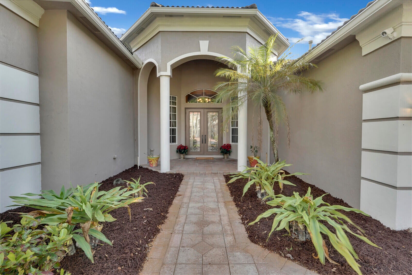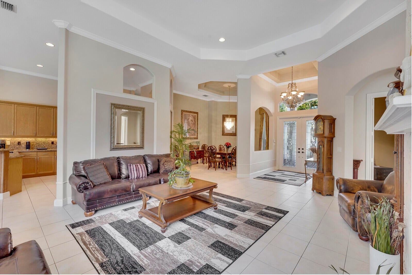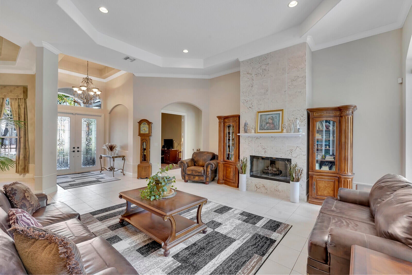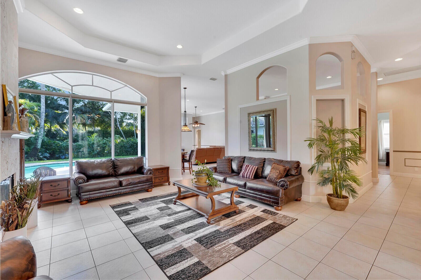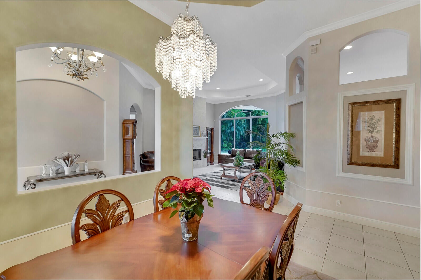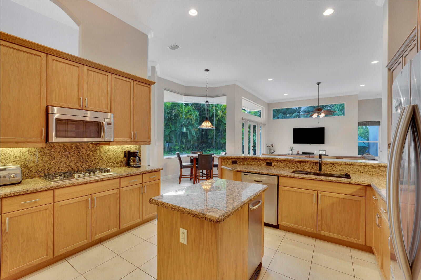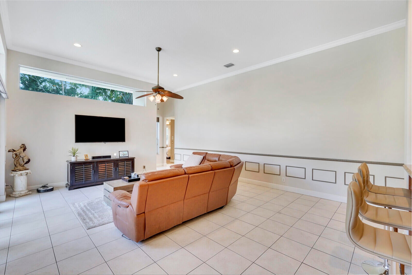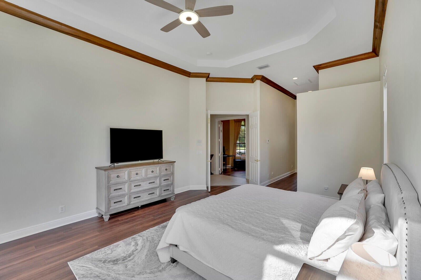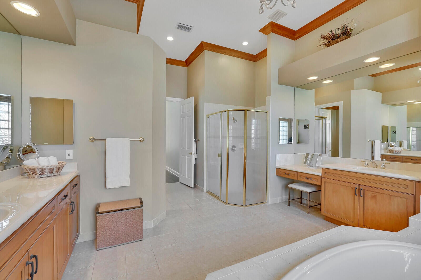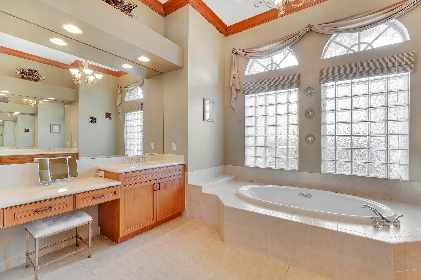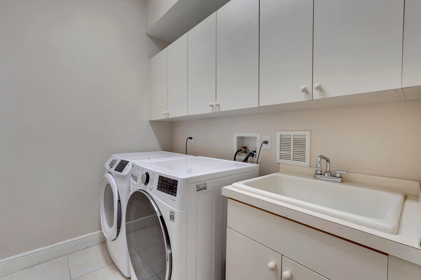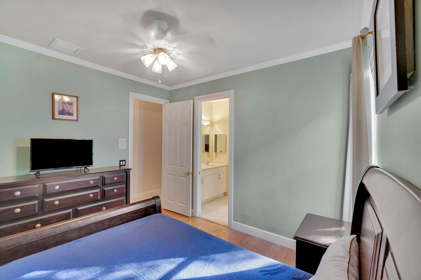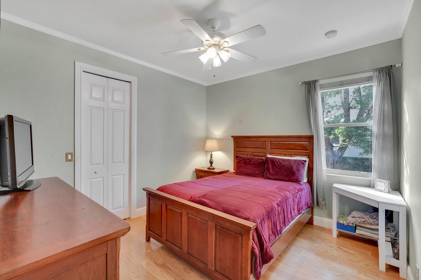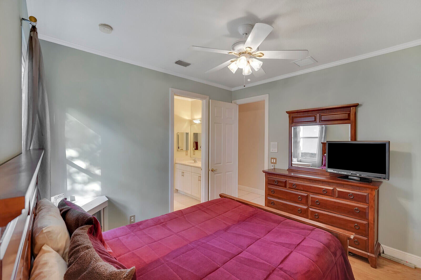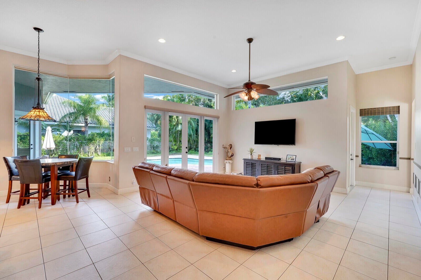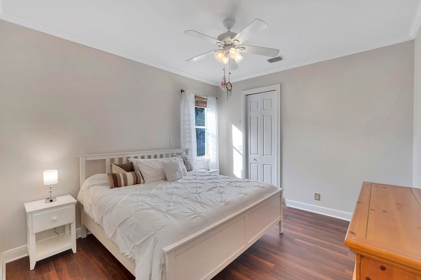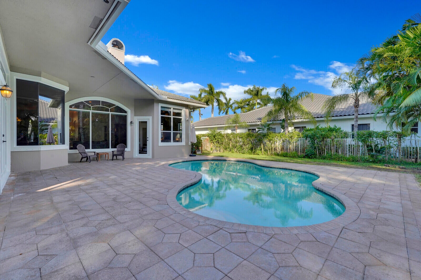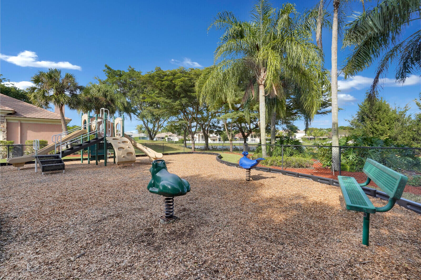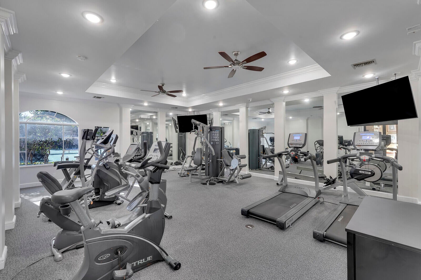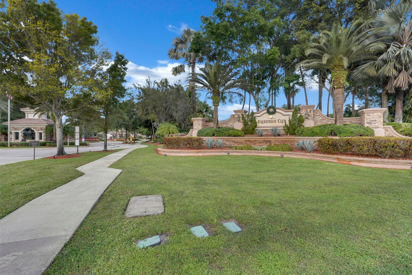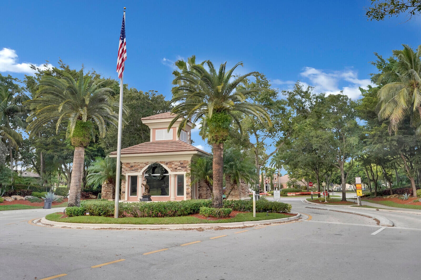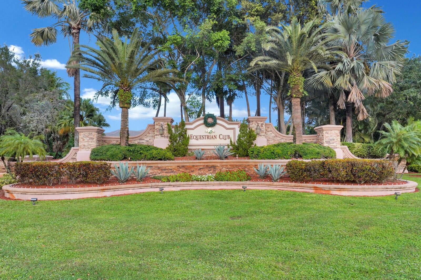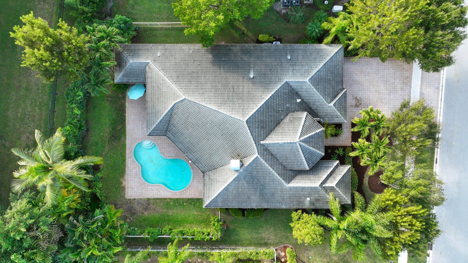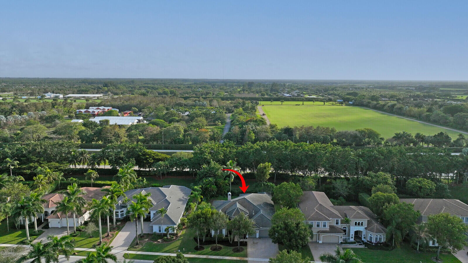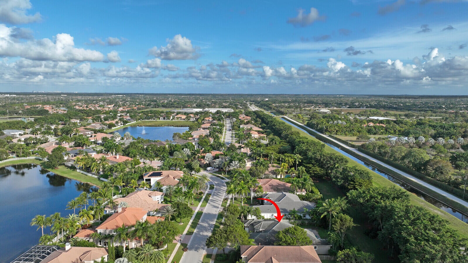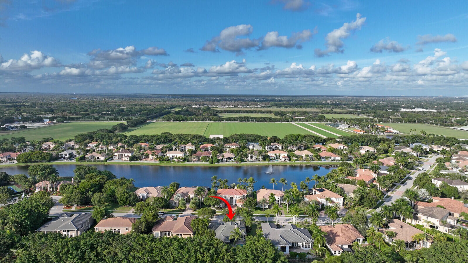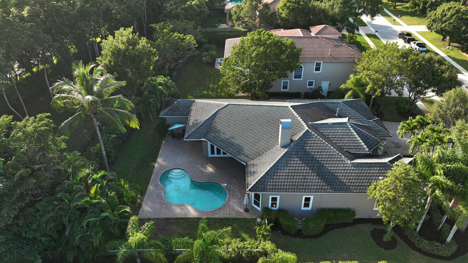Find us on...
Dashboard
- 5 Beds
- 4 Baths
- 3,474 Sqft
- .39 Acres
12488 Equine Lane
Experience unparalleled luxury in this exquisite 3,493 st. ft 5-bedroom, 3.5-bathroom pool home located in the highly sought-after neighborhood of Equestrian Club. Adorned with cathedral ceilings, the Calder model boasts a spacious den and a coveted 3-car garage, offering both style and functionality. Immerse yourself in the elegance of this residence, perfectly designed for comfort and sophistication. This well-maintained gem is ready for you to make it your own. From the immaculate interior to the inviting pool area, every corner exudes a sense of quality and potential. Seize the opportunity to transform this residence into your dream home, where luxury meets your personal touch. It's not just a house; it's a canvas awaiting your vision. Don't let this opportunity pass you by.
Essential Information
- MLS® #RX-10940943
- Price$1,295,000
- Bedrooms5
- Bathrooms4.00
- Full Baths3
- Half Baths1
- Square Footage3,474
- Acres0.39
- Year Built2004
- TypeResidential
- Sub-TypeSingle Family Homes
- StyleMediterranean
- StatusActive
Community Information
- Address12488 Equine Lane
- Area5520
- SubdivisionEQUESTRIAN CLUB
- CityWellington
- CountyPalm Beach
- StateFL
- Zip Code33414
Amenities
- ParkingGarage - Attached, Driveway
- # of Garages3
- ViewPool, Garden
- WaterfrontNone
- Has PoolYes
- PoolInground
Amenities
Clubhouse, Exercise Room, Tennis, Bike - Jog, Lobby, Community Room, Manager on Site, Street Lights, Playground
Utilities
Cable, Public Sewer, Public Water, 3-Phase Electric, Gas Natural
Interior
- HeatingCentral, Electric
- CoolingCentral, Electric
- FireplaceYes
- # of Stories1
- Stories1.00
Interior Features
Ctdrl/Vault Ceilings, Entry Lvl Lvng Area, Foyer, Pantry, Split Bedroom, Walk-in Closet, Fireplace(s), Volume Ceiling, Built-in Shelves, Cook Island, Closet Cabinets, Laundry Tub
Appliances
Dishwasher, Dryer, Microwave, Refrigerator, Washer, Disposal, Smoke Detector, Compactor, Central Vacuum, Range - Gas, Storm Shutters
Exterior
- WindowsBay Window, Blinds, Drapes
- RoofS-Tile
- ConstructionCBS
Exterior Features
Auto Sprinkler, Fence, Custom Lighting
Lot Description
1/4 to 1/2 Acre, Sidewalks, Paved Road
School Information
- ElementaryPanther Run Elementary School
- MiddlePolo Park Middle School
- HighWellington High School
Additional Information
- Listing Courtesy ofKeller Williams Realty - Welli
- Date ListedDecember 5th, 2023
- ZoningRS
- HOA Fees470

All listings featuring the BMLS logo are provided by BeachesMLS, Inc. This information is not verified for authenticity or accuracy and is not guaranteed. Copyright ©2024 BeachesMLS, Inc.

