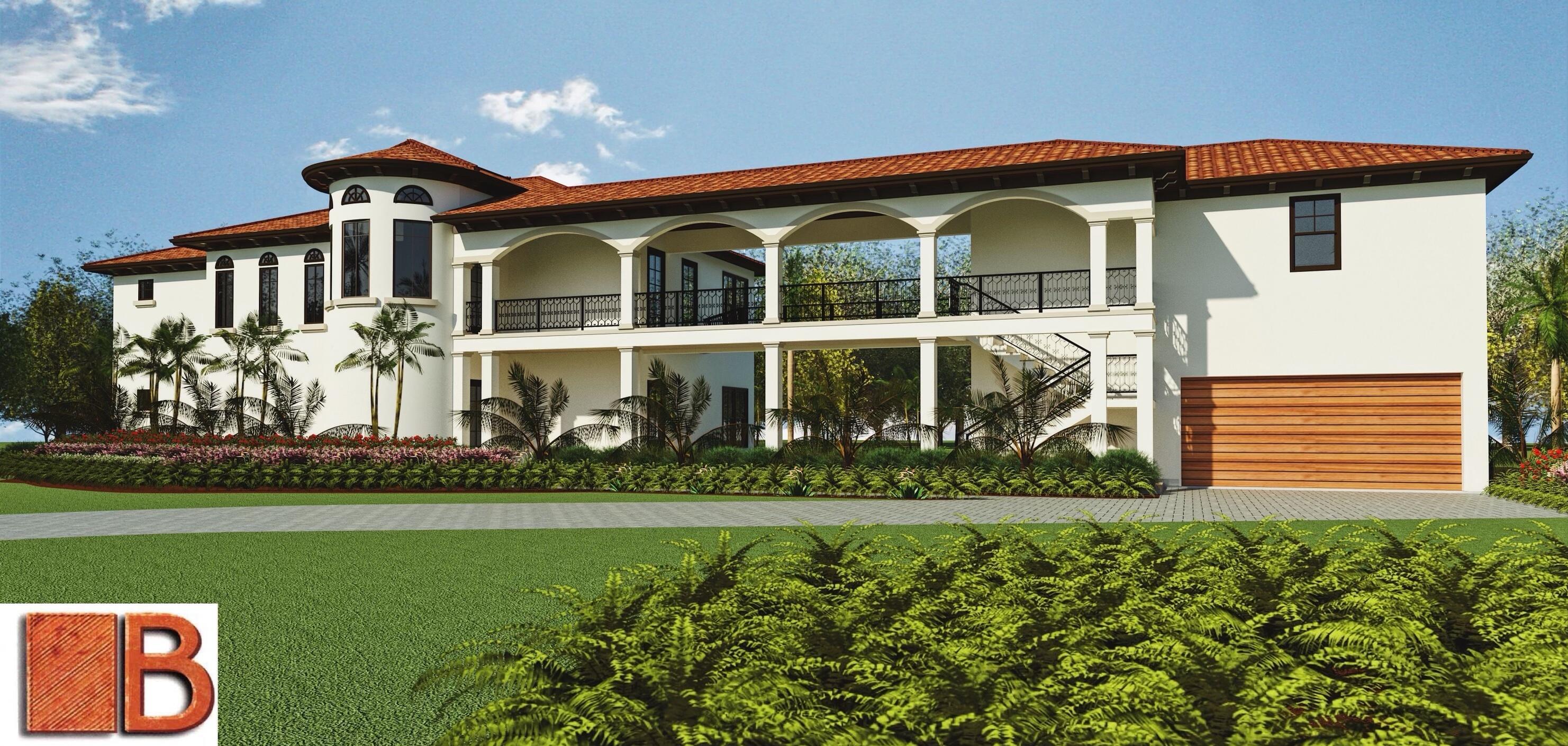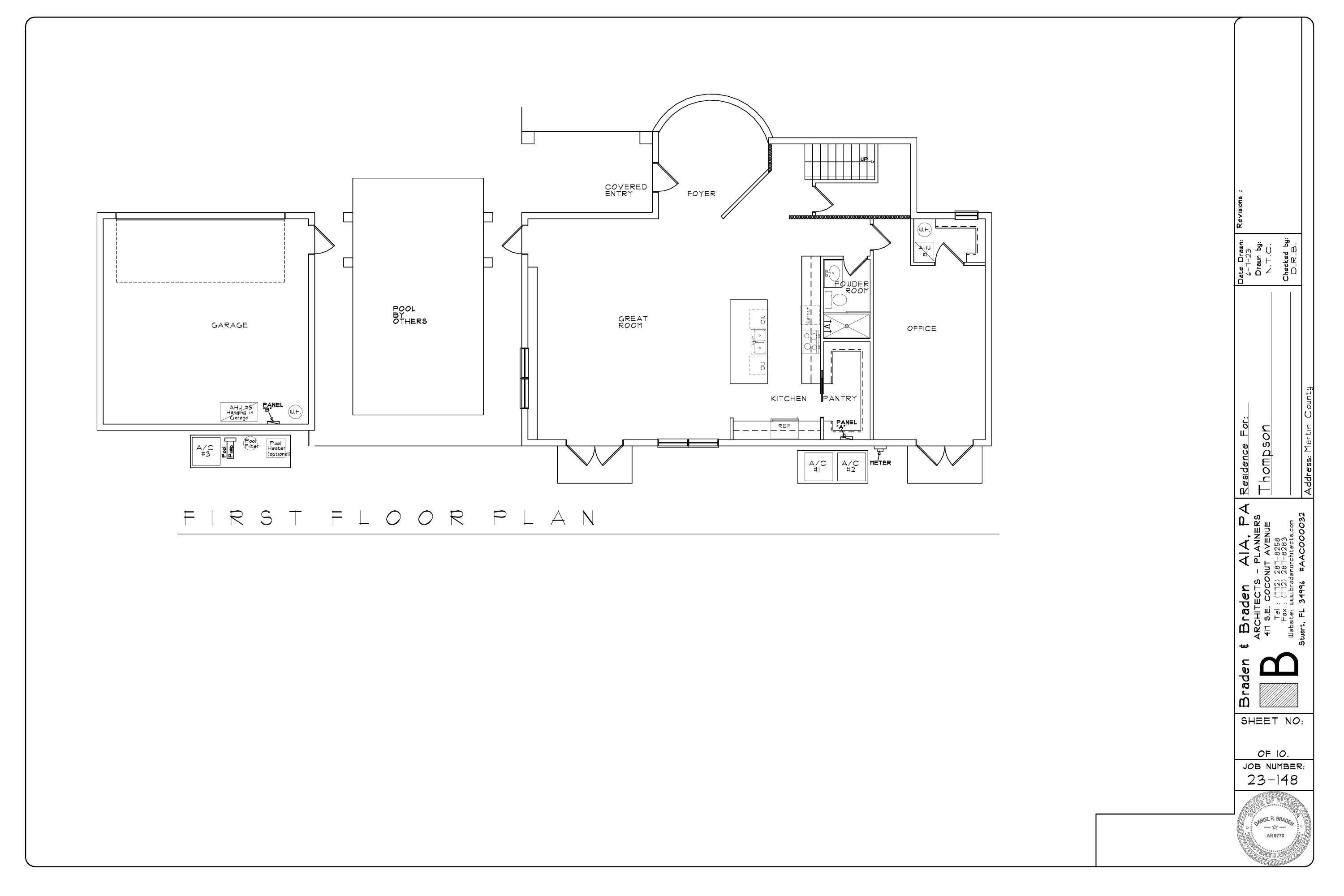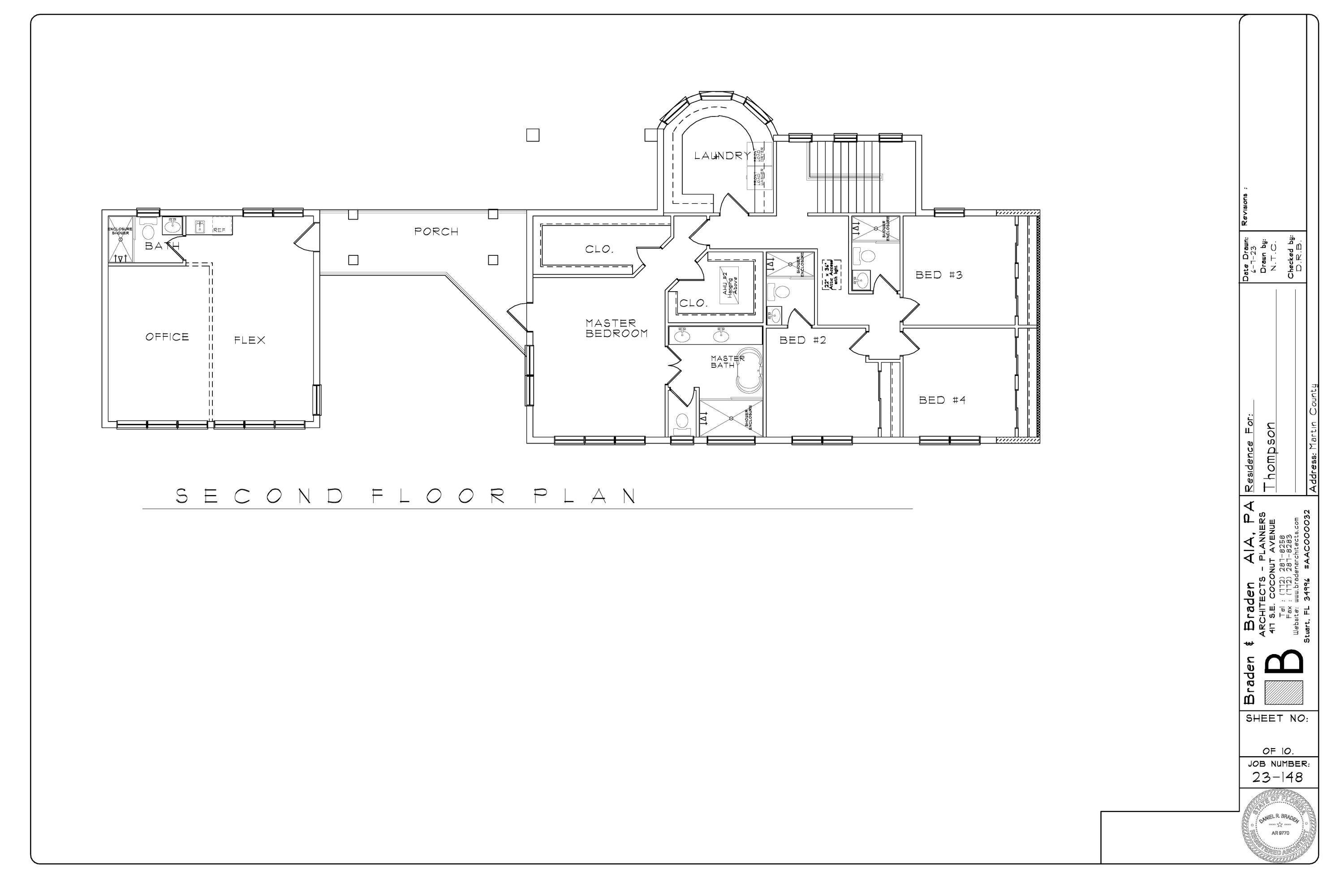Find us on...
Dashboard
- 5 Beds
- 5 Baths
- 4,780 Sqft
- 1.92 Acres
7843 Se Peach Way
Spectacular, Luxurious, Modern, and Mediterranean. This home will feature 5 bedrooms and 4.5 bathrooms, plus the garage will have an additional efficiency on the second level that can be used as an office, guest room, in-law suite, au pair suite, your choice. Immaculately appointed inside and while being accompanied in a surreal setting. The open living space features a gourmet kitchen and flows to the outside with its natural surroundings where you will find a saltwater pool, there is also a Flex room that could be used as a main level suite. The second floor has a generous master suite with a cat walk to the garage living area. The 3 additional bedrooms and 2 baths all overlook the preserve of the Jonathan Dickinson State Park. This masterpiece will be all about the privacy and luxury.
Essential Information
- MLS® #RX-10938683
- Price$3,795,000
- Bedrooms5
- Bathrooms5.00
- Full Baths4
- Half Baths1
- Square Footage4,780
- Acres1.92
- Year Built2024
- TypeResidential
- Sub-TypeSingle Family Homes
- StyleContemporary, Mediterranean
- StatusActive
Community Information
- Address7843 Se Peach Way
- Area5070
- SubdivisionIsland Country Estates
- CityJupiter
- CountyMartin
- StateFL
- Zip Code33458
Amenities
- AmenitiesNone
- # of Garages2
- ViewPreserve
- WaterfrontNone
- Has PoolYes
Utilities
Cable, 3-Phase Electric, Public Sewer, Public Water
Parking
2+ Spaces, Driveway, Garage - Detached
Pool
Inground, Gunite, Heated, Equipment Included, Salt Water
Interior
- HeatingCentral
- CoolingCeiling Fan, Central, Electric
- FireplaceYes
- # of Stories2
- Stories2.00
Interior Features
Closet Cabinets, Fireplace(s), Foyer, Cook Island, Pantry, Walk-in Closet, Built-in Shelves, French Door, Laundry Tub
Appliances
Auto Garage Open, Dishwasher, Disposal, Dryer, Generator Whle House, Microwave, Refrigerator, Smoke Detector, Washer, Washer/Dryer Hookup
Exterior
- Lot Description1 to < 2 Acres
- WindowsImpact Glass
- RoofConcrete Tile
- ConstructionCBS, Concrete, Block
Exterior Features
Auto Sprinkler, Open Patio, Custom Lighting, Summer Kitchen
School Information
- MiddleMurray Middle School
- HighSouth Fork High School
Additional Information
- Listing Courtesy ofEXP Realty LLC
- Date ListedNovember 27th, 2023
- ZoningSingle Family

All listings featuring the BMLS logo are provided by BeachesMLS, Inc. This information is not verified for authenticity or accuracy and is not guaranteed. Copyright ©2024 BeachesMLS, Inc.




