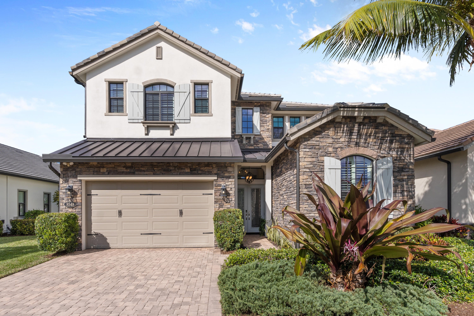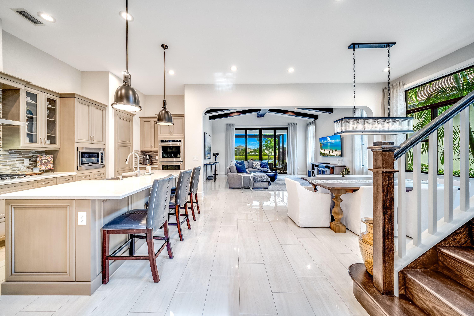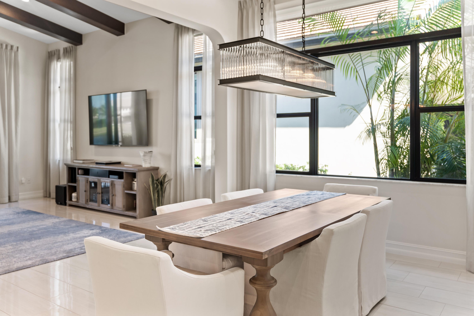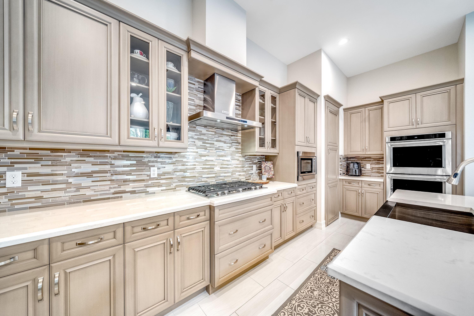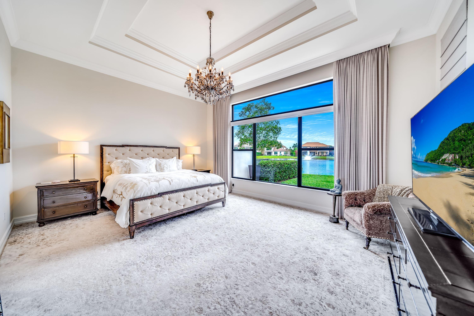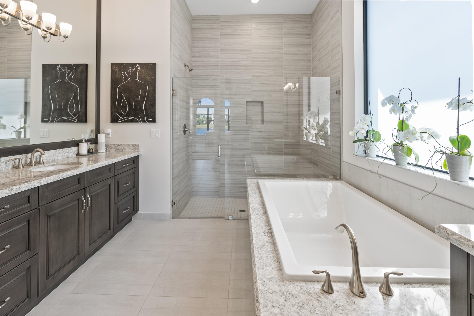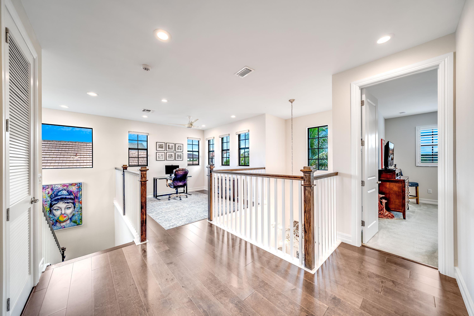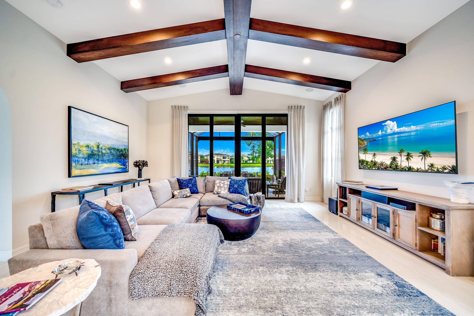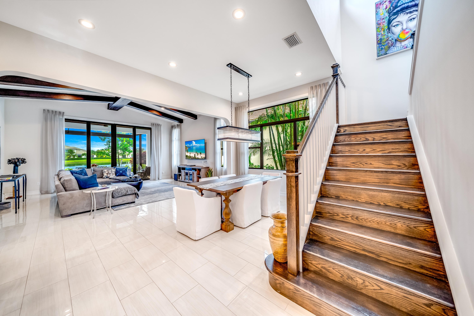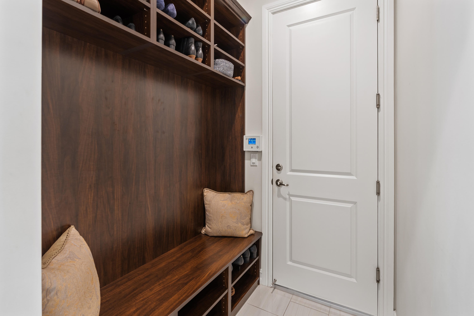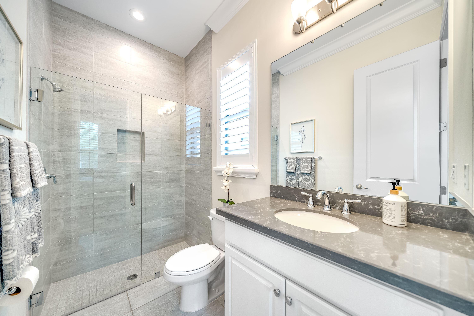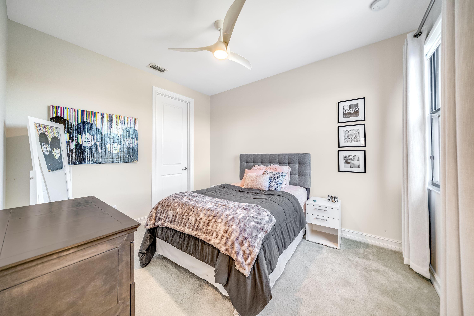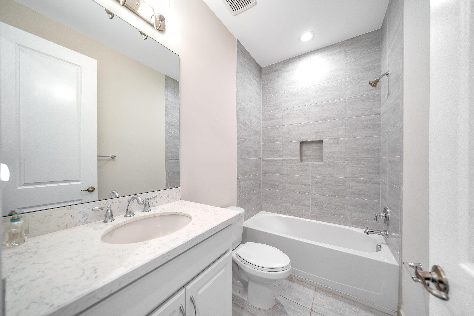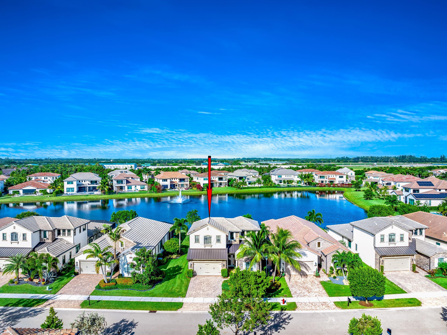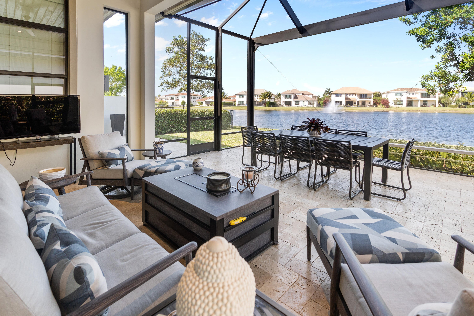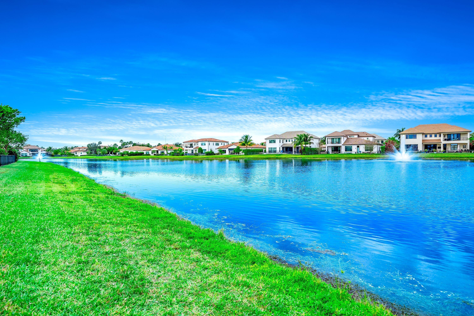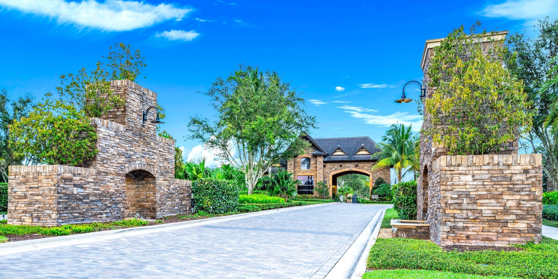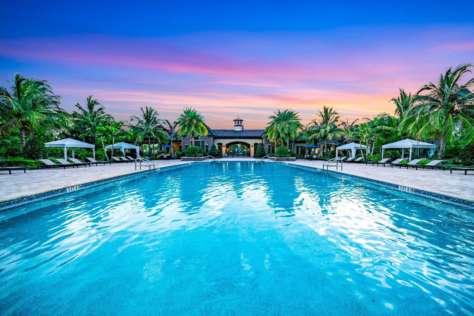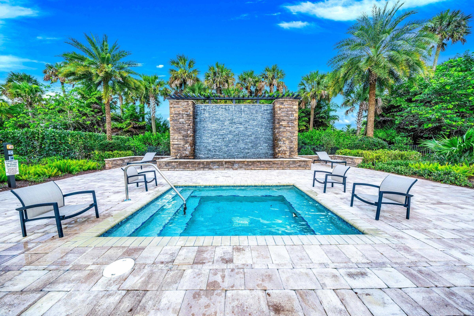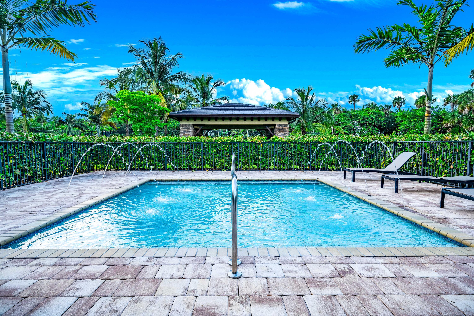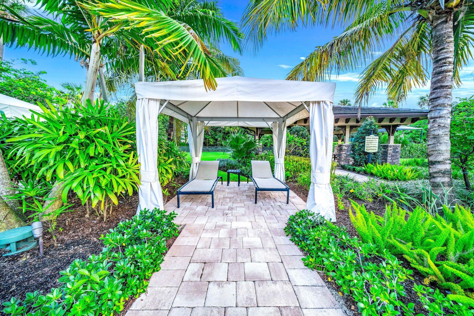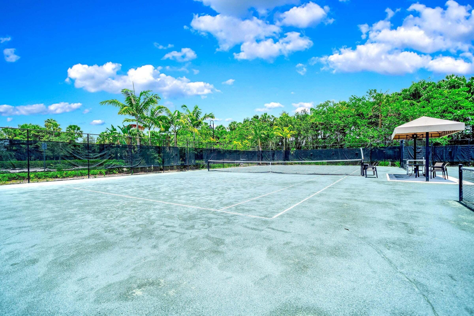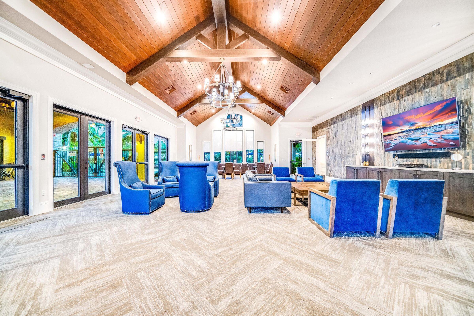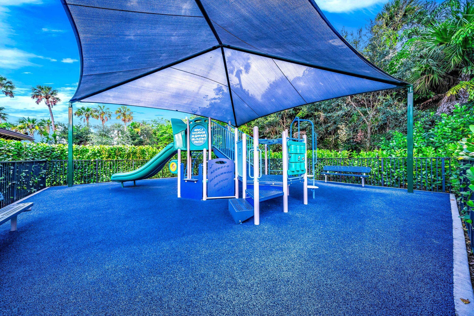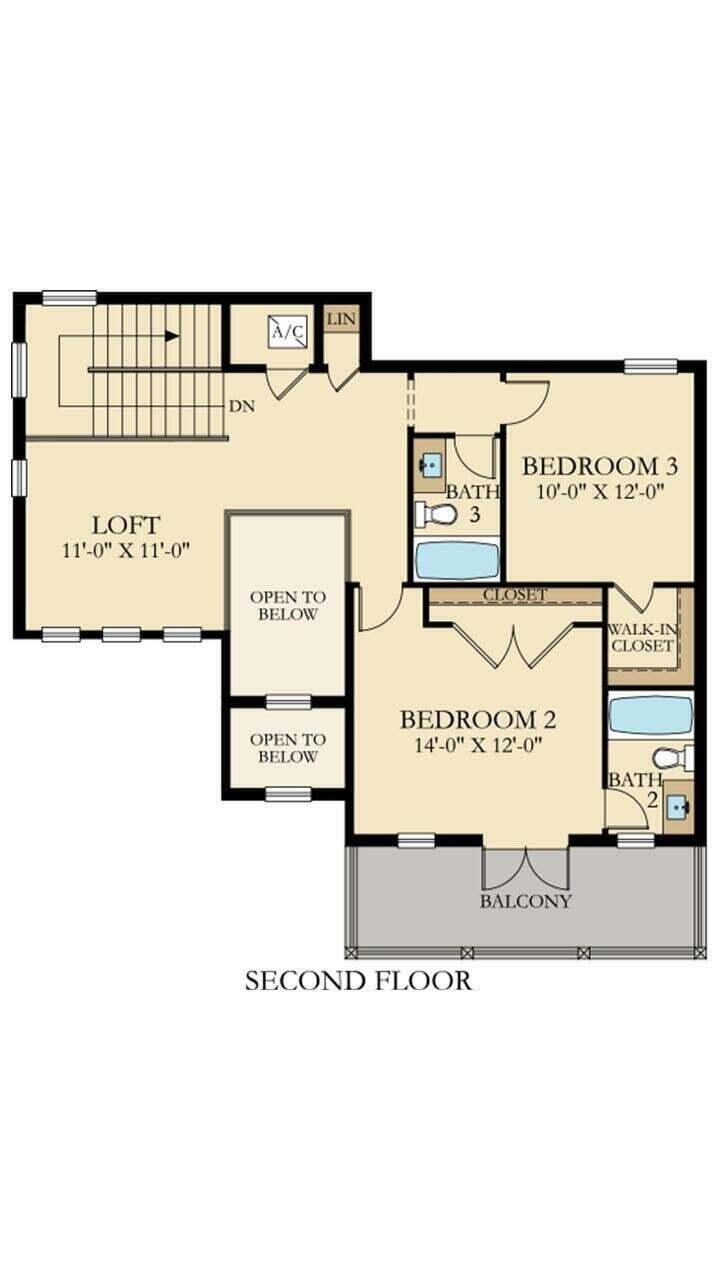Find us on...
Dashboard
- 4 Beds
- 5 Baths
- 3,252 Sqft
- .15 Acres
8548 Grand Prix Lane
Experience lavish living in the prestigious Provence model at Palm Meadows, where the fusion of elegance and functionality defines a truly tailor designed home. Starting with the cobblestone elevation, this exceptional residence showcases a breathtaking modern floor plan with expansive 12 ceilings on the main floor and radiates with sophistication, Your new home features a grand foyer, setting the tone for the luxurious journey ahead. The main floor is adorned with a lavish Master Suite, ensuring a private retreat, complemented by three additional rooms, each graced with its own designated bath.The attention to detail is evident in every corner, from the carefully curated Restoration Hardware fixtures to the custom contemporary design elements that elevate the aesthetic, including glass cabinets doors, crown molding, custom blinds and drapes, upgraded flooring, and an extended outside entertaining area. The open living spaces seamlessly integrate with the gourmet kitchen - boasting top-notch KitchenAid appliances, a 5-burner natural gas range, dual ovens, and an elegant concealed, hidden pantry. And with ample room for both casual and formal dining and entertainment, you will have a pivotal point for family and social gatherings. Picture-perfect lake views enhance the ambiance, visible from within the residence as well as the expansive lanai. The exterior is equally impressive with the potential for a private pool, creating a haven for outdoor relaxation and recreation, or enjoy the greenspace as is. The den/office/flex space adds versatility to the layout, catering to the discerning homeowner's varied needs and can be converted to a 5th bedroom if needed. Even more, a full-size laundry room, a built-in mudroom, an additional half bath, and lots of storage space - each contributing to the home's functional charm. Even features that are not immediately evident, such as the built in surround sound system, add to this unmatched estate! Ascend to the second floor and discover a roomy loft, technological sophistication takes center stage with Smart Home features ensuring seamless connectivity throughout. Practicality meets luxury with hurricane-rated windows/doors, zoned HVAC, a whole house generator, and under stairs storage - emphasizing the commitment to a home that is both secure and effortlessly stylish. This residence is not just a home; it's a lifestyle statement, offering an array of community amenities to enhance daily living. Palm Meadows offers: 24-hour manned guard gate, resort pool, hot tub, grill, splash-zone, pickle ball, tennis, indoor basketball, workout gym, aerobics room, lockers, large community room with chef's kitchen, outdoor lounge area, cabanas, playground, lush green spaces, and more! *HOA includes all lawncare/sprinklers for front and back of property, all common areas, and amenities.
Essential Information
- MLS® #RX-10938588
- Price$1,325,000
- Bedrooms4
- Bathrooms5.00
- Full Baths4
- Half Baths1
- Square Footage3,252
- Acres0.15
- Year Built2016
- TypeResidential
- Sub-TypeSingle Family Homes
- StyleOther Arch
- StatusActive Under Contract
Community Information
- Address8548 Grand Prix Lane
- Area4710
- SubdivisionPALM MEADOWS ESTATES
- CityBoynton Beach
- CountyPalm Beach
- StateFL
- Zip Code33472
Amenities
- ParkingGarage - Attached
- # of Garages2
- ViewLake
- Is WaterfrontYes
- WaterfrontLake Front
Amenities
Basketball, Cabana, Clubhouse, Exercise Room, Manager on Site, Pickleball, Picnic Area, Playground, Pool, Sidewalks, Spa-Hot Tub, Street Lights, Tennis
Utilities
Cable, 3-Phase Electric, Gas Natural, Public Sewer, Public Water, Underground
Interior
- HeatingCentral, Gas, Zoned
- CoolingCentral, Zoned
- # of Stories2
- Stories2.00
Interior Features
Closet Cabinets, Ctdrl/Vault Ceilings, Entry Lvl Lvng Area, Foyer, Cook Island, Laundry Tub, Pantry, Roman Tub, Volume Ceiling, Walk-in Closet, Second/Third Floor Concrete
Appliances
Auto Garage Open, Dishwasher, Disposal, Dryer, Generator Whle House, Microwave, Range - Gas, Refrigerator, Smoke Detector, Wall Oven, Washer, Water Heater - Gas
Exterior
- Lot Description< 1/4 Acre
- RoofFlat Tile, Mixed
- ConstructionCBS
Exterior Features
Auto Sprinkler, Deck, Room for Pool, Screened Patio, Zoned Sprinkler, Lake/Canal Sprinkler
Windows
Drapes, Impact Glass, Plantation Shutters, Picture, Solar Tinted
School Information
- ElementaryCrystal Lake Elementary School
- MiddleWest Boynton
High
Park Vista Community High School
Additional Information
- Listing Courtesy ofColdwell Banker/ BR
- Date ListedNovember 27th, 2023
- ZoningARG-PU
- HOA Fees539

All listings featuring the BMLS logo are provided by BeachesMLS, Inc. This information is not verified for authenticity or accuracy and is not guaranteed. Copyright ©2024 BeachesMLS, Inc.

