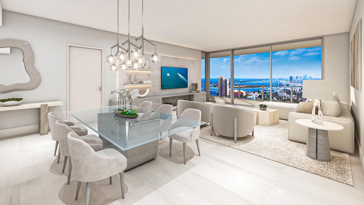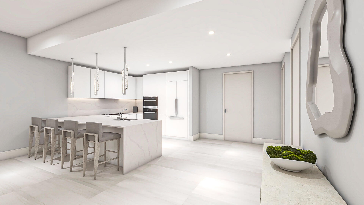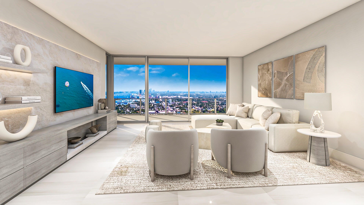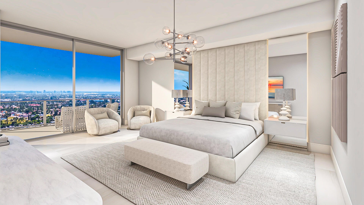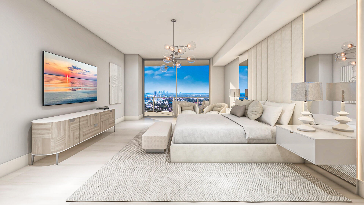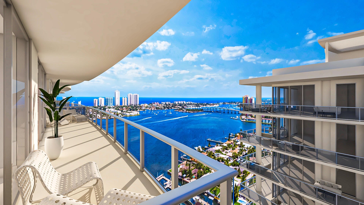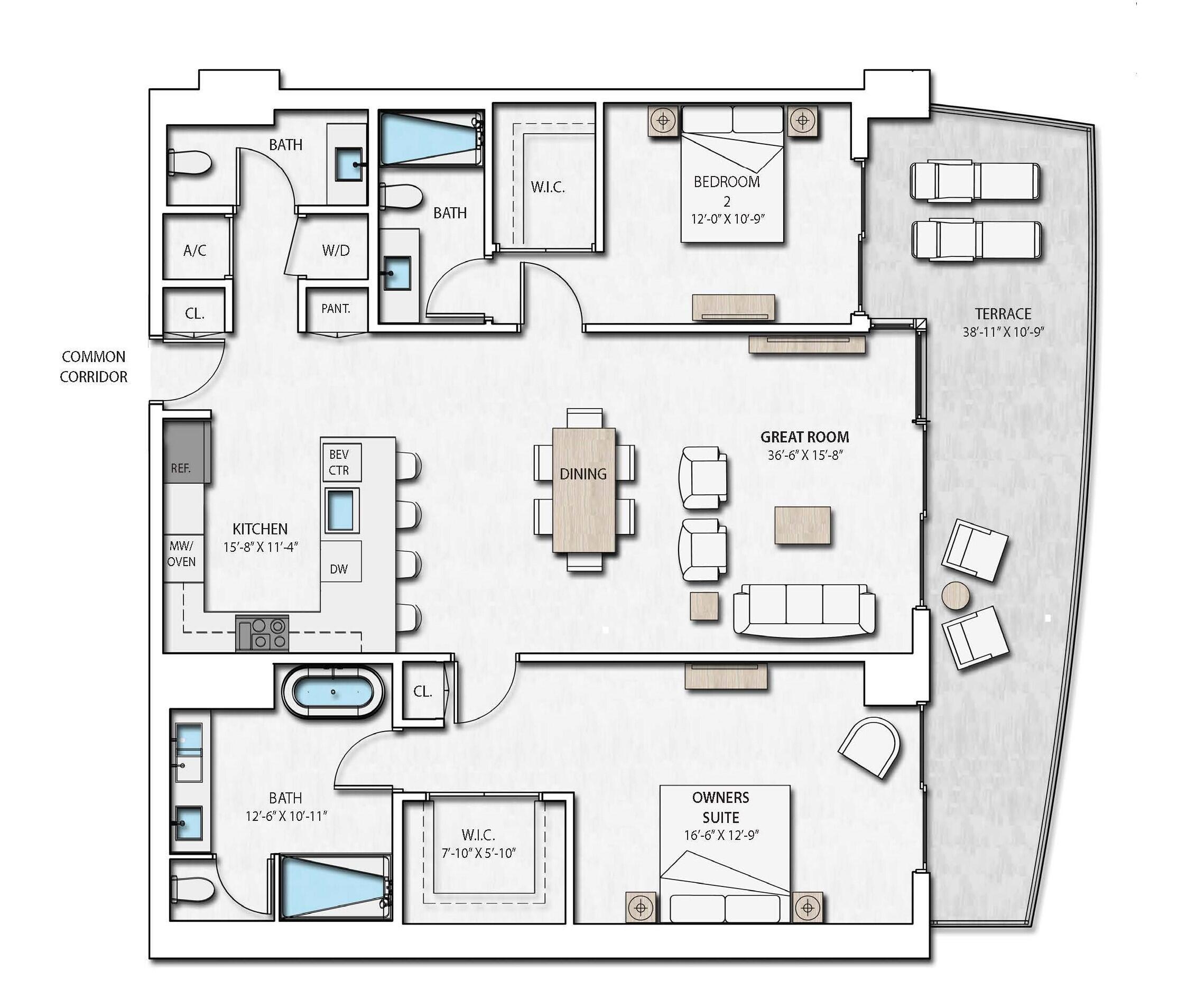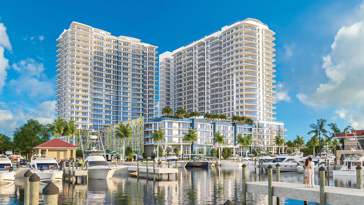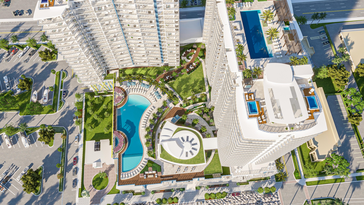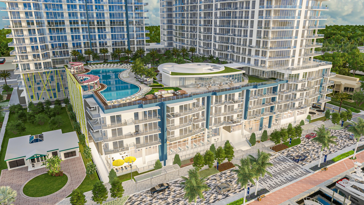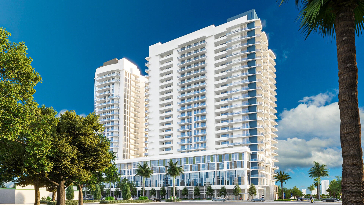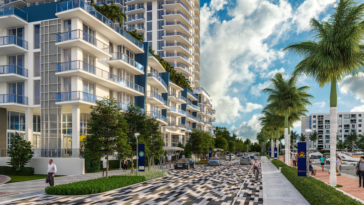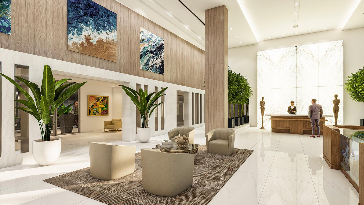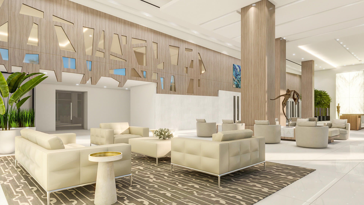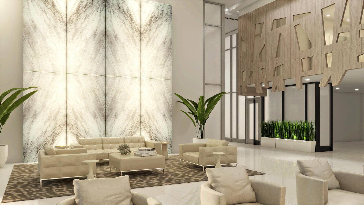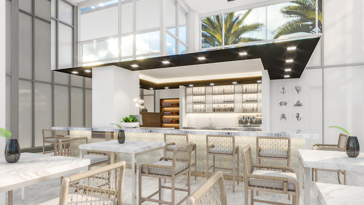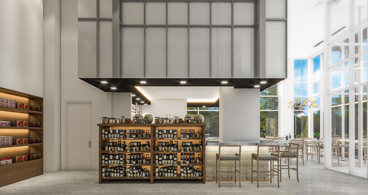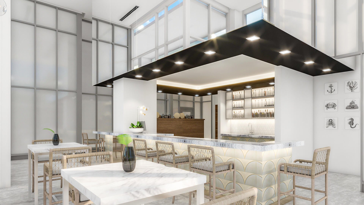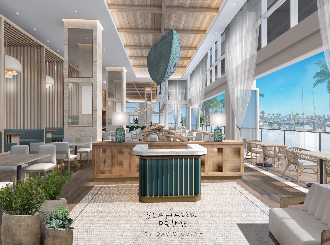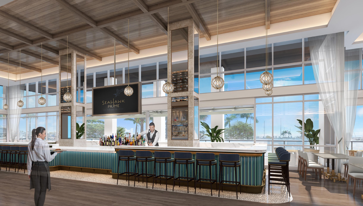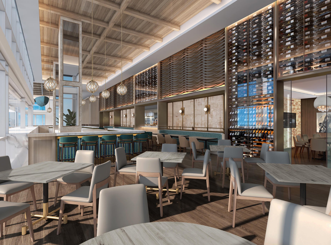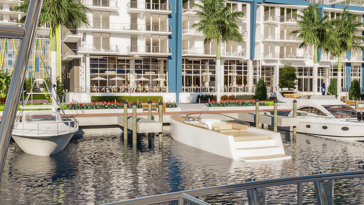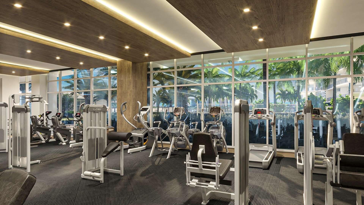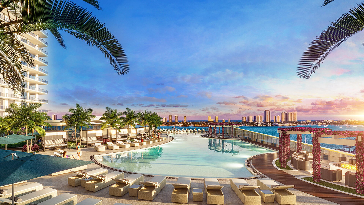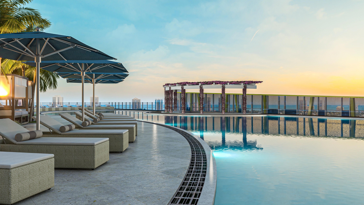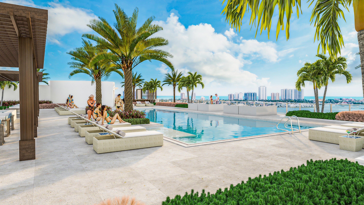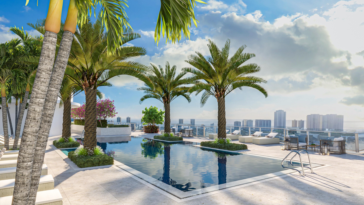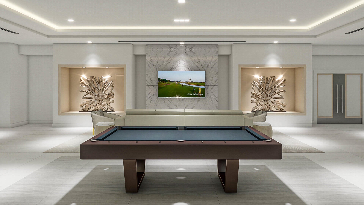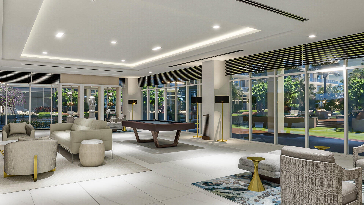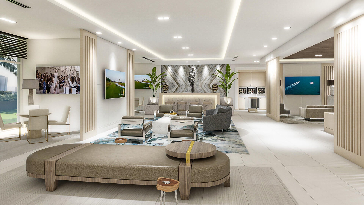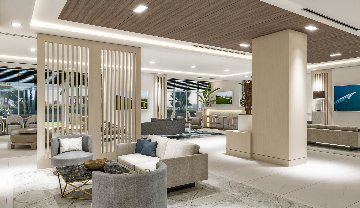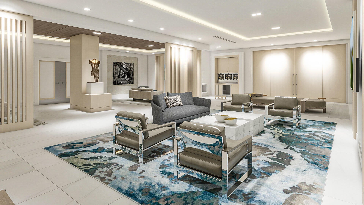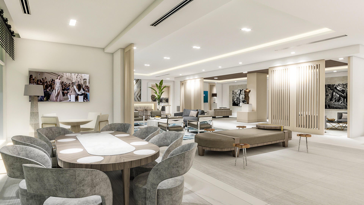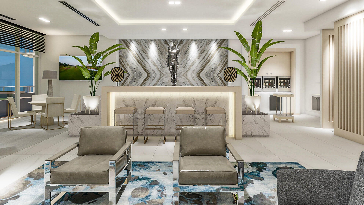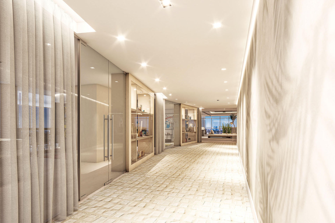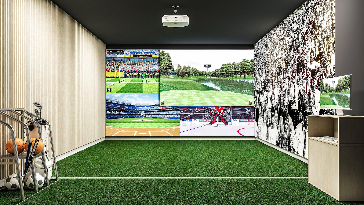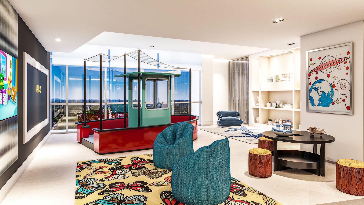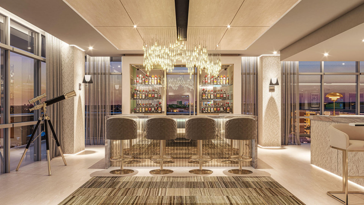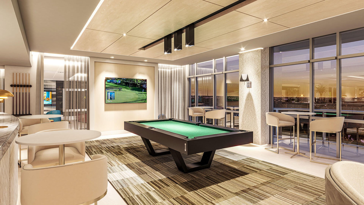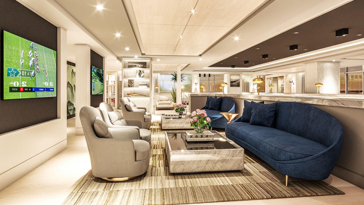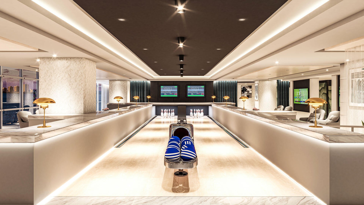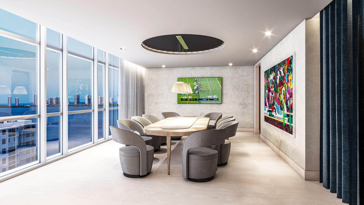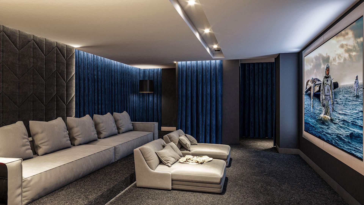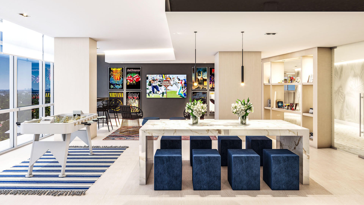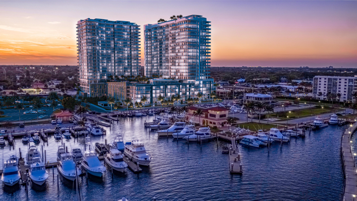Find us on...
Dashboard
- 2 Beds
- 3 Baths
- 1,514 Sqft
- .81 Acres
220 Lake Shore Drive #n-1810
Nautilus 220 is a new luxe waterfront development under construction alongside a marina with 330 condominium residences in two, 24 story towers, a one-acre outdooramenity deck, the SeaHawk Prime by David Burke restaurant, retail shops, a cafe and professional office suites. Everything you need in one place, resort-style living perfected. This openfloorplan is beautifully appointed with 10ft ceilings and hurricane impact glass, porcelain tile throughout, full Miele Appliance package, wine & beverage cooler, waterfall quartz kitchenisland and countertops with European cabinetry, split-bedroom layout, oversized owner's suite with large bathroom featuring freestanding soaking tub, and two terraces withSouth/Southeast water, marina, city, and pool views.
Essential Information
- MLS® #RX-10937550
- Price$1,600,000
- Bedrooms2
- Bathrooms3.00
- Full Baths2
- Half Baths1
- Square Footage1,514
- Acres0.81
- Year Built2025
- TypeResidential
- Sub-TypeCondo/Co-Op
- StatusPending
Style
4+ Floors, Contemporary, Other Arch
Community Information
- Address220 Lake Shore Drive #n-1810
- Area5270
- SubdivisionNAUTILUS 220 CONDOMINIUM
- CityLake Park
- CountyPalm Beach
- StateFL
- Zip Code33403
Amenities
- # of Garages1
- Is WaterfrontYes
- PoolInground, Concrete
Amenities
Bike - Jog, Billiards, Clubhouse, Dog Park, Exercise Room, Game Room, Manager on Site, Pool, Sauna, Boating, Lobby, Spa-Hot Tub, Bike Storage, Beach Club Available, Putting Green, Internet Included, Cafe/Restaurant
Utilities
Cable, 3-Phase Electric, Public Sewer, Public Water, Water Available, Septic
Parking
Assigned, Guest, Vehicle Restrictions, Covered, Under Building
View
Intracoastal, Pool, Ocean, City, Marina
Waterfront
Intracoastal Front, Navigable, Seawall, Canal Width 121 Feet Or More, Marina
Interior
- HeatingCentral, Electric
- CoolingCentral, Electric
- # of Stories24
- Stories24.00
Interior Features
Entry Lvl Lvng Area, Pantry, Split Bedroom, Walk-in Closet, Cook Island
Appliances
Dishwasher, Dryer, Microwave, Range - Electric, Refrigerator, Smoke Detector, Washer, Water Heater - Elec, Wall Oven, Cooktop
Exterior
- WindowsImpact Glass, Sliding
- RoofBuilt-Up
- ConstructionFrame/Stucco, Concrete, Mixed
Exterior Features
Covered Balcony, Deck, Cabana, Extra Building
Lot Description
East of US-1, Paved Road, Sidewalks, 1/2 to < 1 Acre, 2 to < 3 Acres
Additional Information
- Listing Courtesy ofOculus Realty LLC
- Date ListedNovember 20th, 2023
- ZoningR2A(ci
- HOA Fees1113

All listings featuring the BMLS logo are provided by BeachesMLS, Inc. This information is not verified for authenticity or accuracy and is not guaranteed. Copyright ©2024 BeachesMLS, Inc.

