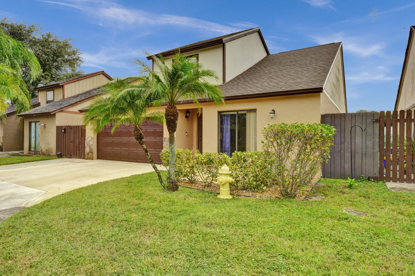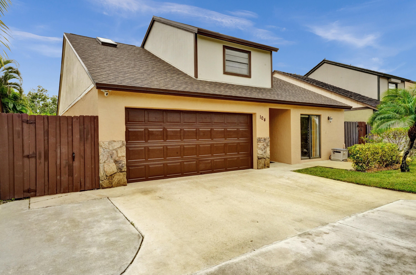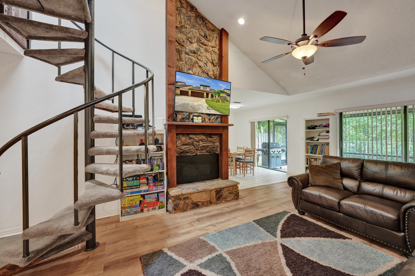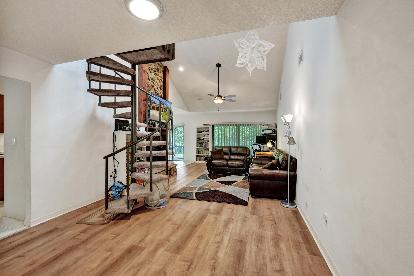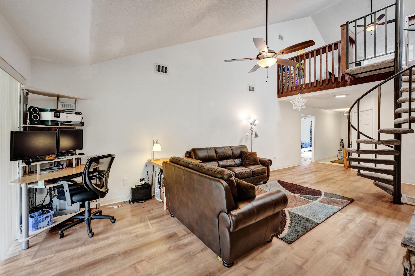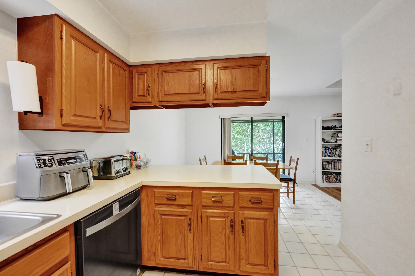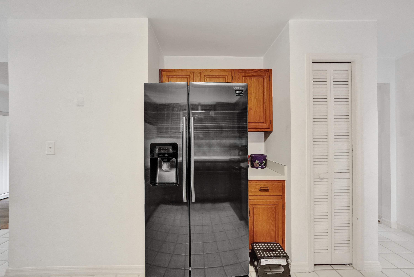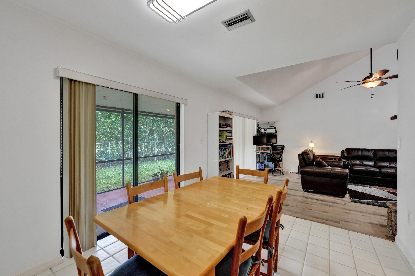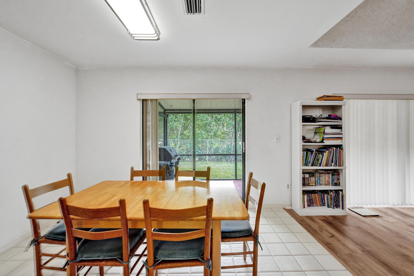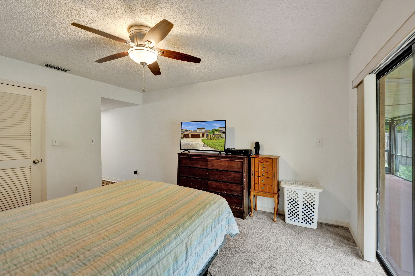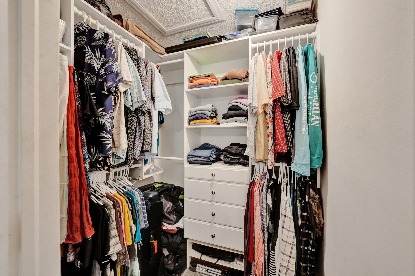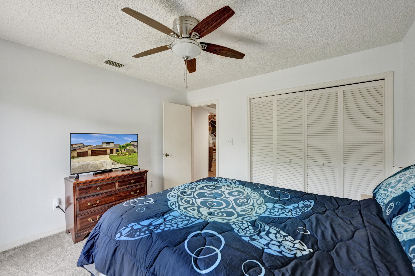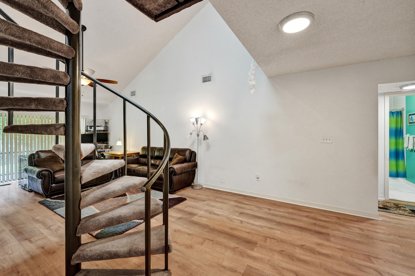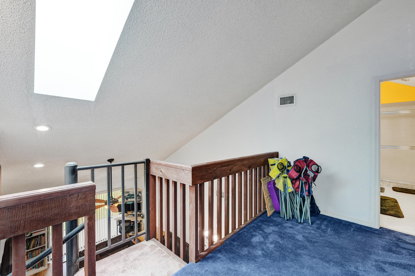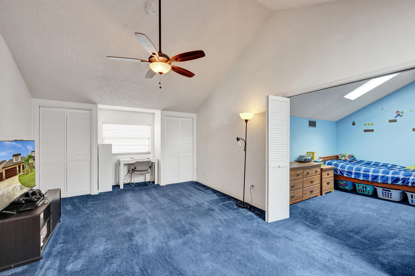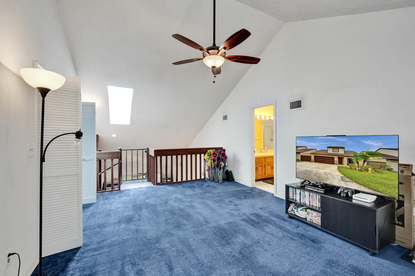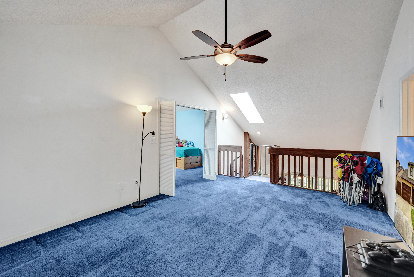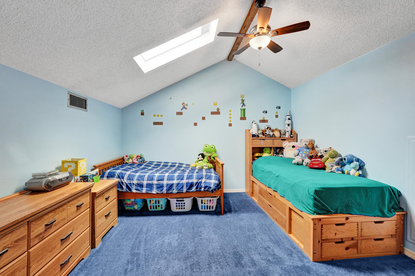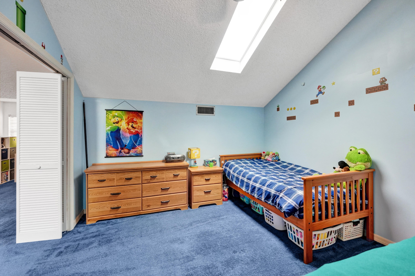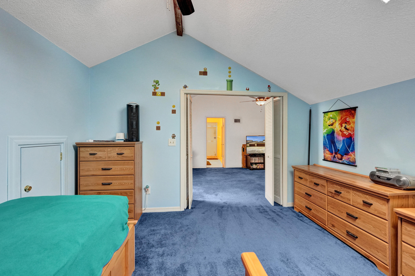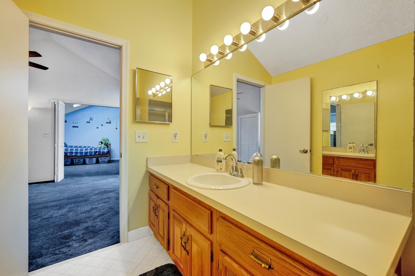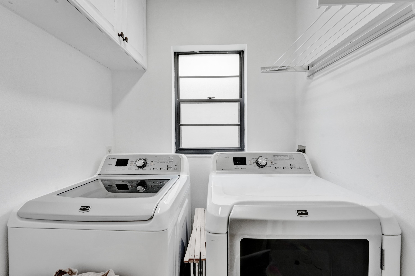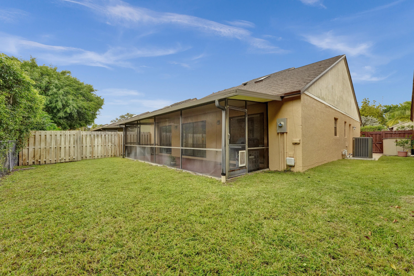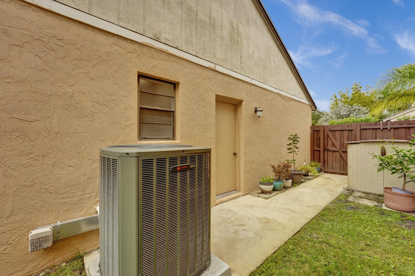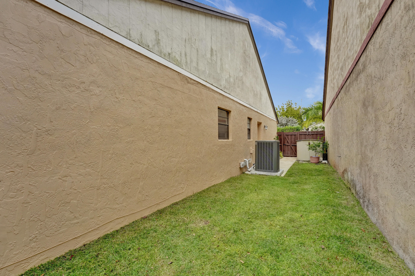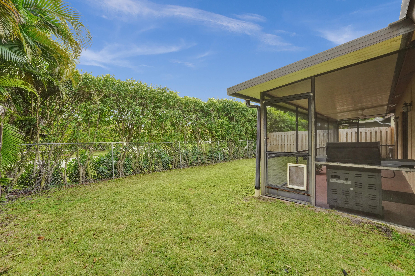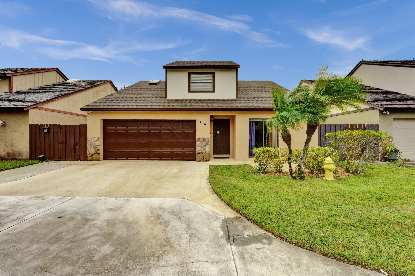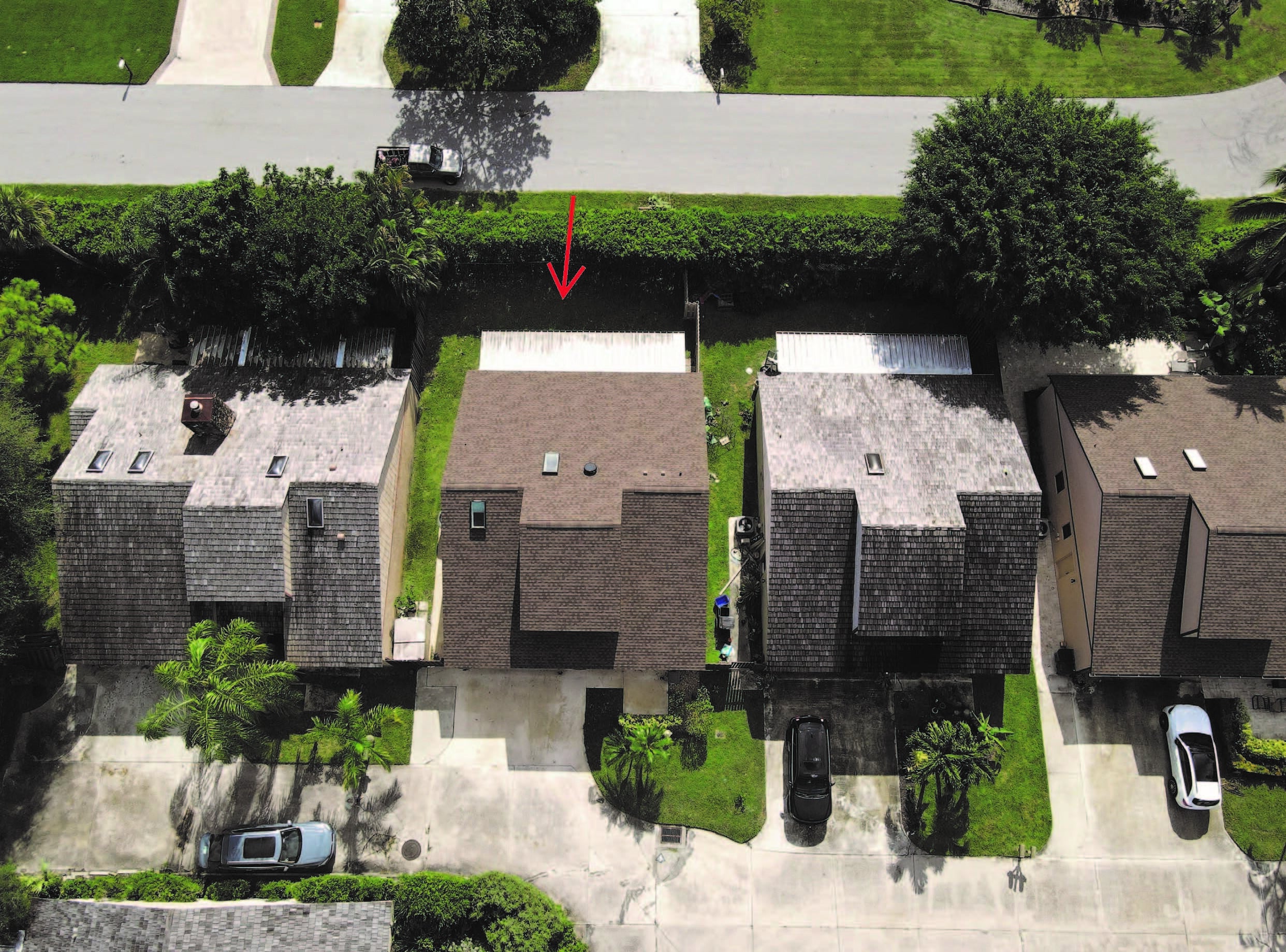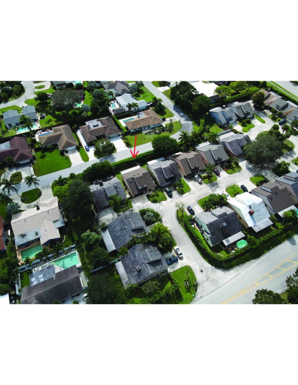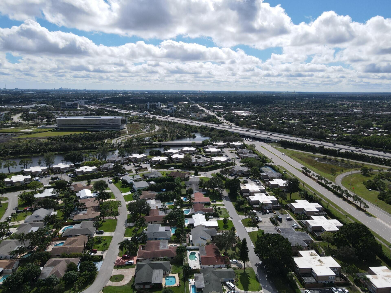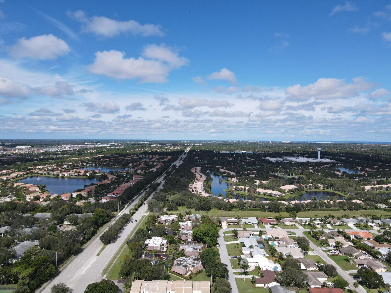Find us on...
Dashboard
- 3 Beds
- 3 Baths
- 1,817 Sqft
- .09 Acres
104 Beaumont Lane
Located in the heart of Palm Beach Gardens, this 3 Bed, 3 Bath, 2x garage home is close to everything! This home features a 2nd floor bedroom, loft & full bath. Enjoy recent updates including a new Range 11/2023, Roof/Skylights 2021. New in 2019 include Electrical Panel, Trane A/C, Luxury Vinyl Wood Plank Flooring in main living space, Refrigerator, DW, Washer/Dryer, Water Heater, Ceiling Fans, & Carpet in downstairs bedrooms. Large screened patio & fenced yard backing to a ''quiet'' road for outdoor activities. Interior painting is scheduled for late November. Minutes to PBG Mall, Dining, stunning Beaches & 10 minutes to PBI Airport. LOW HOA $350 QTR (lawn care/pest control). Seller offering AHS warranty for buyer. Discover this well-appointed home in a highly sought-after location.
Essential Information
- MLS® #RX-10936794
- Price$538,700
- Bedrooms3
- Bathrooms3.00
- Full Baths3
- Square Footage1,817
- Acres0.09
- Year Built1984
- TypeResidential
- Sub-TypeSingle Family Homes
- StyleContemporary
- StatusActive
Community Information
- Address104 Beaumont Lane
- Area5310
- SubdivisionBEAUMONT PLACE
- CityPalm Beach Gardens
- CountyPalm Beach
- StateFL
- Zip Code33410
Amenities
- AmenitiesStreet Lights
- # of Garages2
- ViewGarden
- WaterfrontNone
Utilities
Cable, 3-Phase Electric, Public Sewer, Public Water
Parking
Garage - Attached, 2+ Spaces, Driveway
Interior
- HeatingCentral
- CoolingCeiling Fan, Central
- FireplaceYes
- # of Stories2
- Stories2.00
Interior Features
Sky Light(s), Volume Ceiling, Walk-in Closet, Pull Down Stairs, Upstairs Living Area, Decorative Fireplace
Appliances
Dishwasher, Disposal, Dryer, Microwave, Range - Electric, Refrigerator, Smoke Detector, Washer, Water Heater - Elec, Auto Garage Open, Washer/Dryer Hookup
Exterior
- Lot Description< 1/4 Acre, Paved Road
- RoofComp Shingle
- ConstructionCBS, Concrete, Frame/Stucco
Exterior Features
Screen Porch, Fence, Auto Sprinkler
Windows
Verticals, Single Hung Metal, Sliding
School Information
- ElementaryTimber Trace Elementary School
- MiddleWatson B. Duncan Middle School
- HighWilliam T. Dwyer High School
Additional Information
- Listing Courtesy ofColdwell Banker Realty
- Date ListedNovember 17th, 2023
- ZoningRM
- HOA Fees117

All listings featuring the BMLS logo are provided by BeachesMLS, Inc. This information is not verified for authenticity or accuracy and is not guaranteed. Copyright ©2024 BeachesMLS, Inc.

