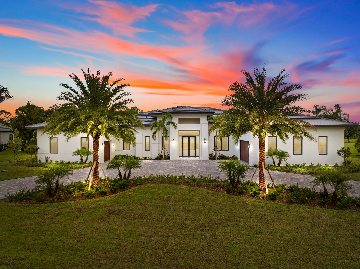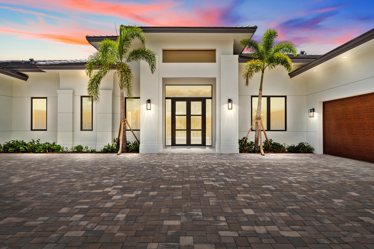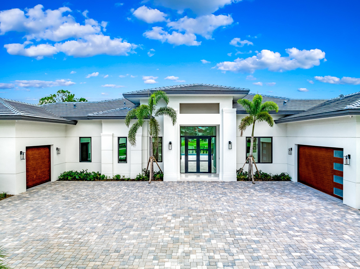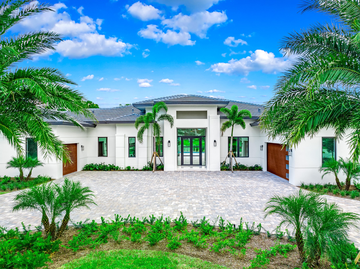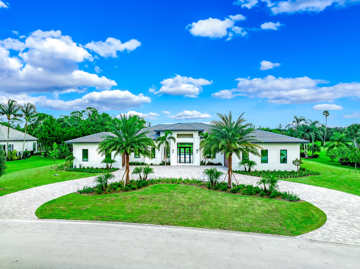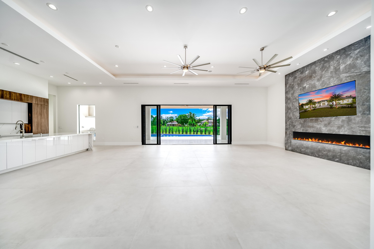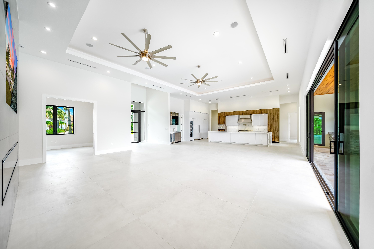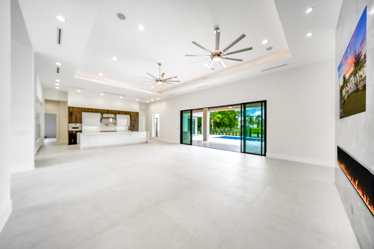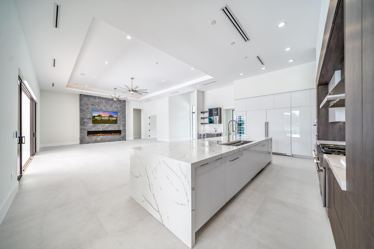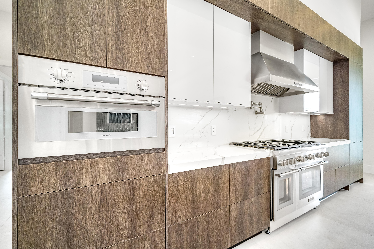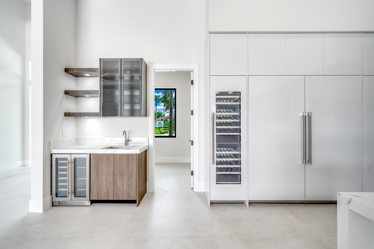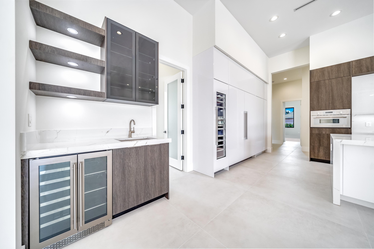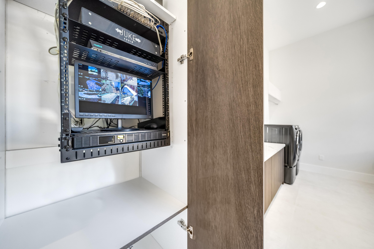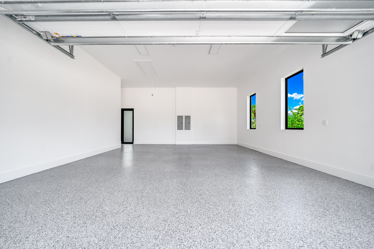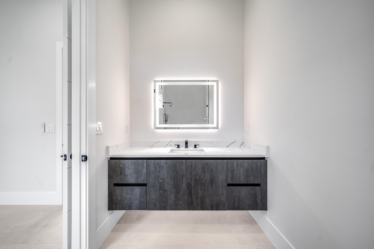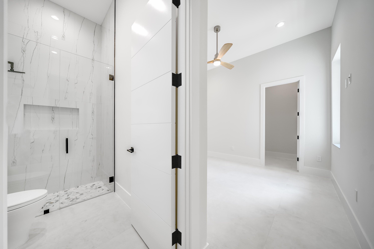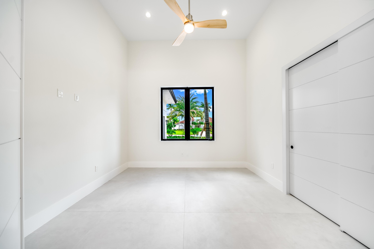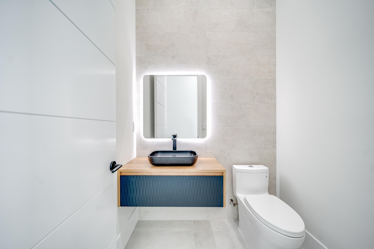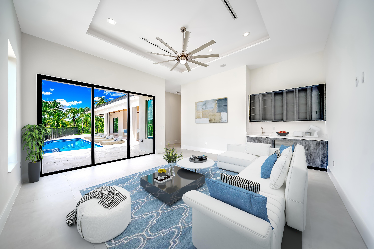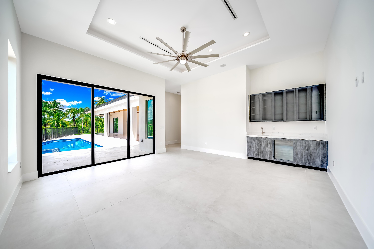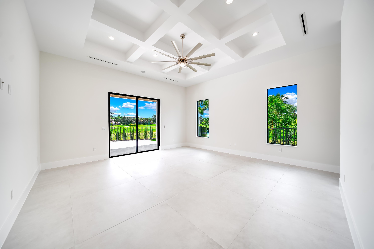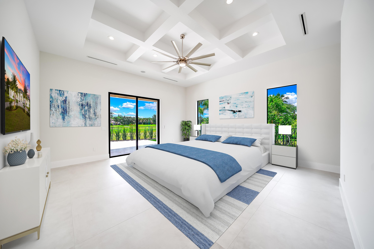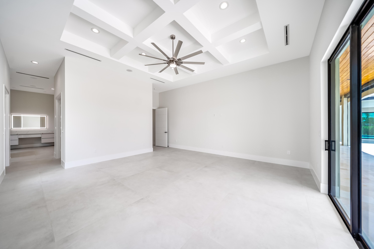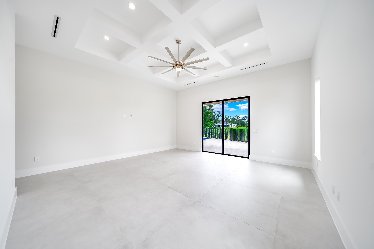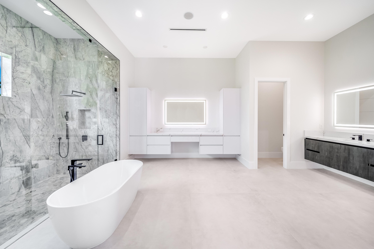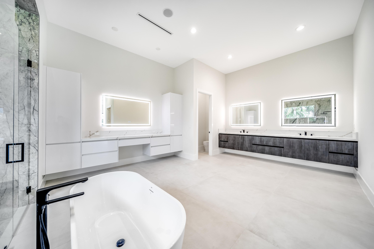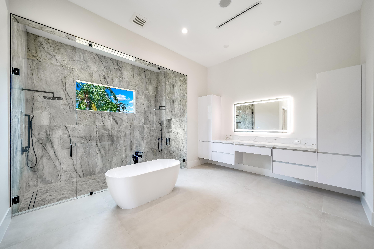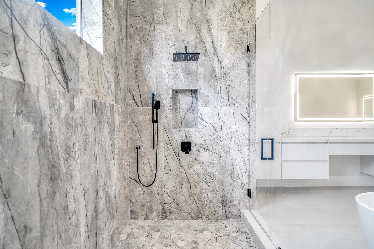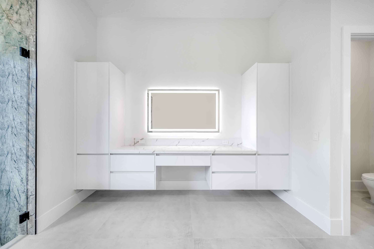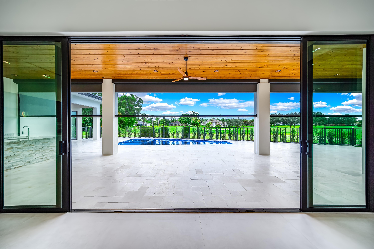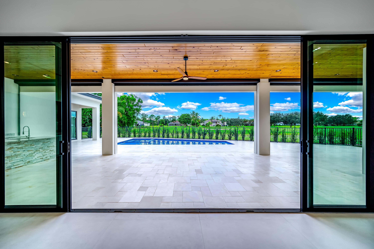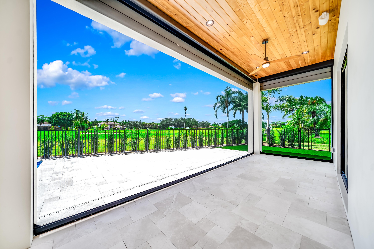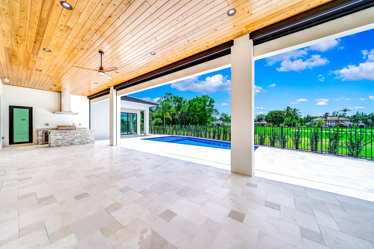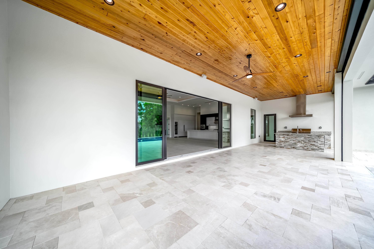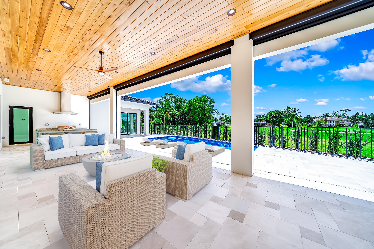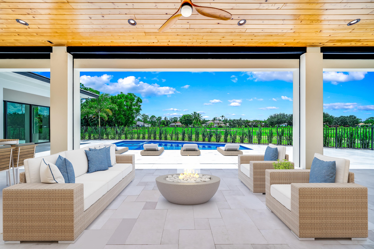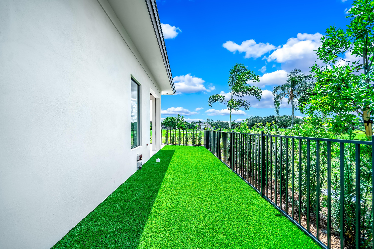Find us on...
Dashboard
- 5 Beds
- 5 Baths
- 4,652 Sqft
- 1.02 Acres
11921 Torreyanna Circle
Welcome to Bay Hill Estates! Gorgeous new construction on 1-acre lot backing up preserve. A total of 5 bedroom, 4.5 baths, 4 car garage with just 7,000 SF under roof. Contemporary style with open floor plan; 19-foot foyer, 14-foot ceilings in main area, 12-foot ceilings throughout (including garages), 14-foot island, a master suite leading to T&G covered lanai, full outdoor kitchen, club room with wet bar, salt water heated pool & spa. Top-of-the-line finishes and fixtures throughout. Thermador appliances including a 24'' wine-column and a 1,000 gallon propane tank. Generator ready, motorized screens, 100'' linear fireplace, 85'' Samsung QLED TV & much more. Pictures from same model, potential to customize some of the finishes. Property under construction with delivery April 2024.
Essential Information
- MLS® #RX-10935399
- Price$3,590,000
- Bedrooms5
- Bathrooms5.00
- Full Baths4
- Half Baths1
- Square Footage4,652
- Acres1.02
- Year Built2023
- TypeResidential
- Sub-TypeSingle Family Homes
- StyleContemporary
- StatusPending
Community Information
- Address11921 Torreyanna Circle
- Area5540
- SubdivisionSTONEWAL ESTATES
- CityPalm Beach Gardens
- CountyPalm Beach
- StateFL
- Zip Code33412
Amenities
- AmenitiesInternet Included, Golf Course
- # of Garages4
- WaterfrontNone
- Has PoolYes
Utilities
Cable, 3-Phase Electric, Public Water, Underground, Septic
Parking
2+ Spaces, Driveway, Garage - Attached, Drive - Circular, Street
Pool
Heated, Salt Water, Equipment Included, Spa, Auto Chlorinator
Interior
- HeatingCentral, Electric
- CoolingCentral, Electric
- FireplaceYes
- # of Stories1
- Stories1.00
Interior Features
Built-in Shelves, Ctdrl/Vault Ceilings, Fireplace(s), French Door, Cook Island, Pantry, Split Bedroom, Volume Ceiling, Walk-in Closet, Wet Bar
Appliances
Auto Garage Open, Dishwasher, Disposal, Dryer, Freezer, Ice Maker, Microwave, Range - Gas, Refrigerator, Smoke Detector, Wall Oven, Washer, Washer/Dryer Hookup, Water Heater - Gas
Exterior
- RoofConcrete Tile, Flat Tile
- ConstructionCBS
Exterior Features
Auto Sprinkler, Built-in Grill, Covered Balcony, Covered Patio, Deck, Fence, Summer Kitchen, Well Sprinkler
Lot Description
1 to < 2 Acres, Public Road, Paved Road
Windows
Hurricane Windows, Impact Glass, Solar Tinted
School Information
- MiddleWestern Pines Community Middle
High
Seminole Ridge Community High School
Additional Information
- Listing Courtesy ofDPE Homes Realty LLC
- Date ListedNovember 11th, 2023
- ZoningRL3
- HOA Fees253

All listings featuring the BMLS logo are provided by BeachesMLS, Inc. This information is not verified for authenticity or accuracy and is not guaranteed. Copyright ©2024 BeachesMLS, Inc.

