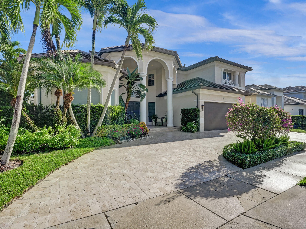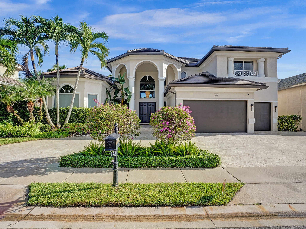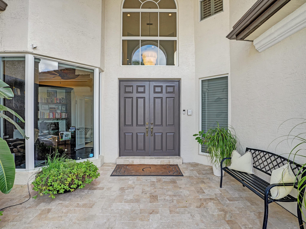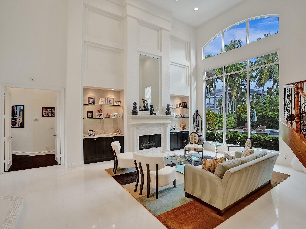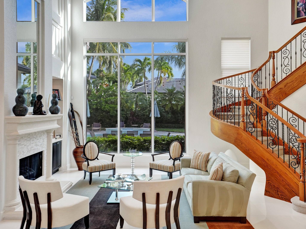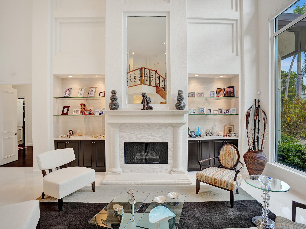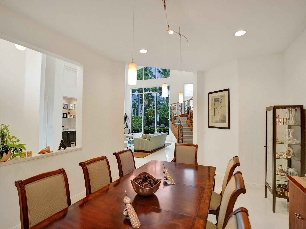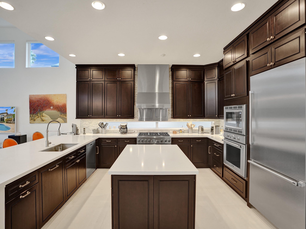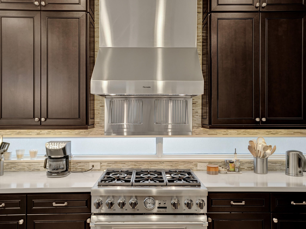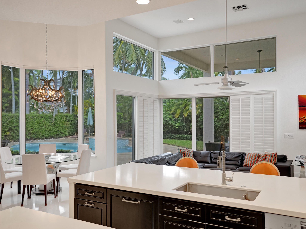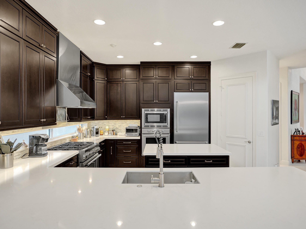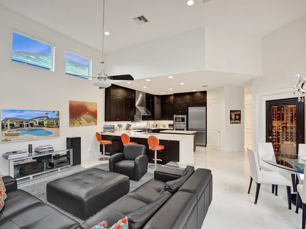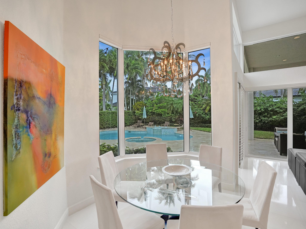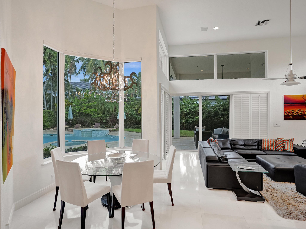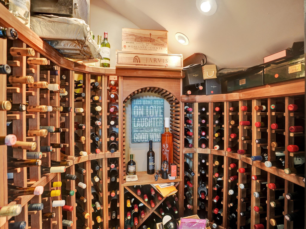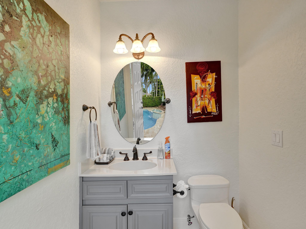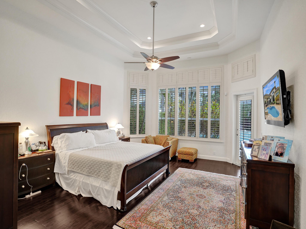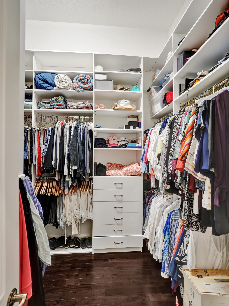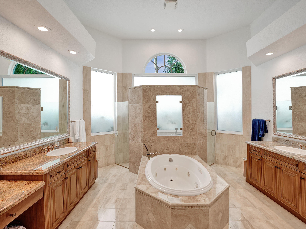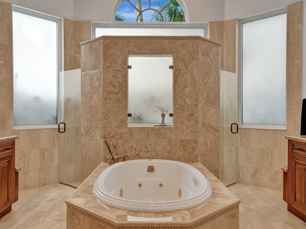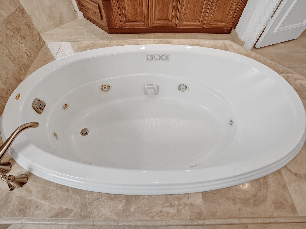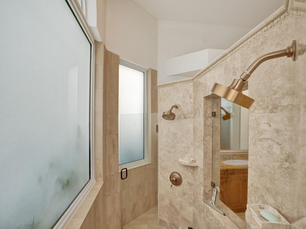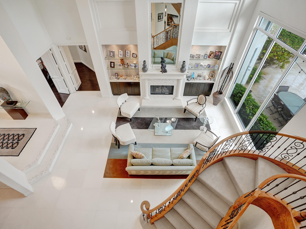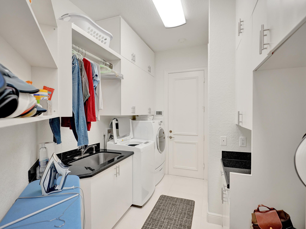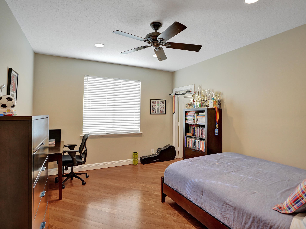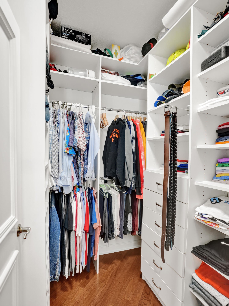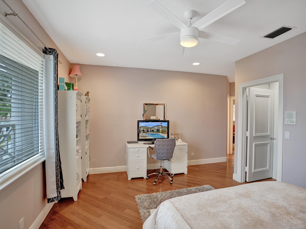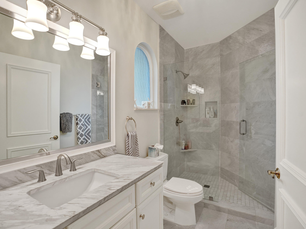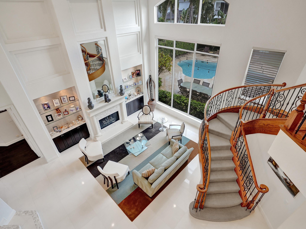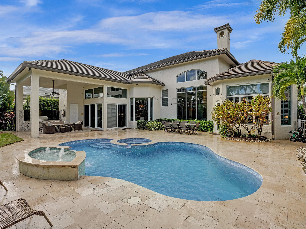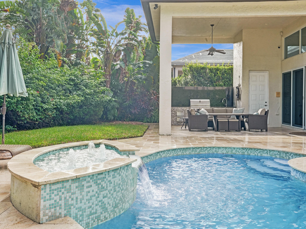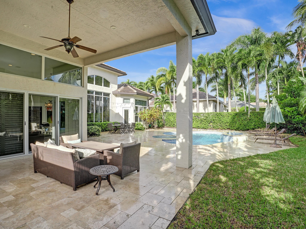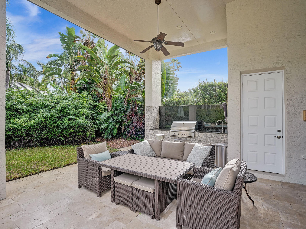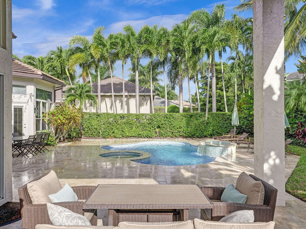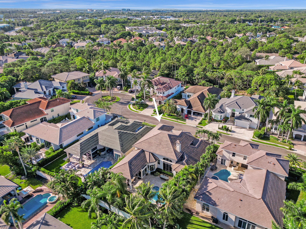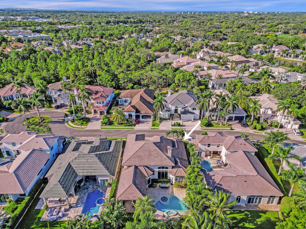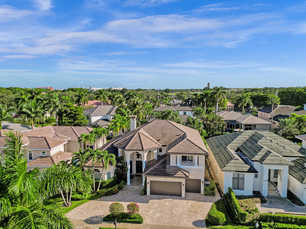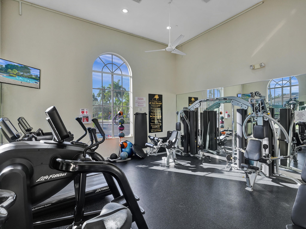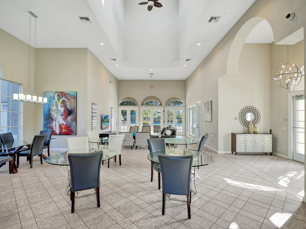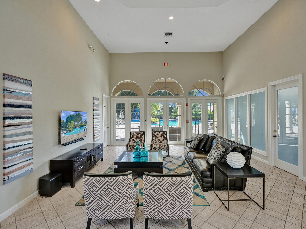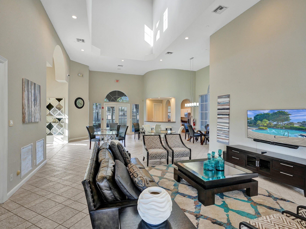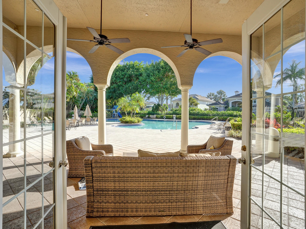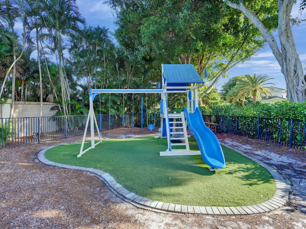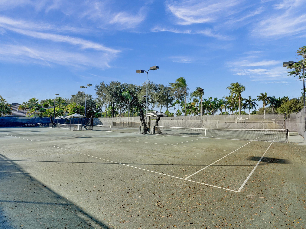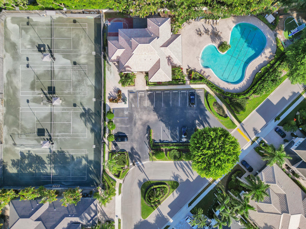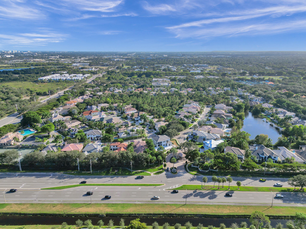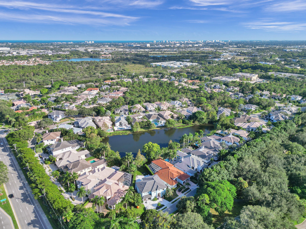Find us on...
Dashboard
- 5 Beds
- 7 Baths
- 4,289 Sqft
- .24 Acres
4946 Nw 23rd Court
Finally a home that lives up to expectations! Location Location Location... Central Boca Raton, Interior Cul de Sac Street & ''A'' Rated Schools. This 5/7 plus office & Loft Toll Brothers Custom home features updated bathrooms, Every Bedroom is ensuite. NO JACK AND JILL HERE. Custom finishes include Limestone & Wood Floors throughout, Fire Place. Updated Kitchen with Natural Gas Thermador Commercial grade appliances, A Sommelier's Temperature Controlled Wine Room, Custom circular staircase, Newer Roof & all Impact Hurricane Glass Doors and Windows. The Master Bedroom is front to back & features expanded his/hers closets. Outside is a new Summer Kitchen, Pool, Covered patio & private yard. Professionally landscaped. This home exudes curb appeal & ''checks ALL the boxes''. Must See!
Essential Information
- MLS® #RX-10931205
- Price$2,695,000
- Bedrooms5
- Bathrooms7.00
- Full Baths5
- Half Baths2
- Square Footage4,289
- Acres0.24
- Year Built1997
- TypeResidential
- Sub-TypeSingle Family Homes
- StatusPending
Community Information
- Address4946 Nw 23rd Court
- Area4560
- SubdivisionThe Preserve
- CityBoca Raton
- CountyPalm Beach
- StateFL
- Zip Code33431
Amenities
- # of Garages3
- ViewGarden, Pool
- WaterfrontNone
- Has PoolYes
- PoolGunite
Amenities
Park, Playground, Tennis, Bike - Jog, Clubhouse, Basketball, Exercise Room, Sidewalks, Bike Storage, Manager on Site, Street Lights
Utilities
Cable, 3-Phase Electric, Public Sewer, Public Water, Gas Natural, Underground
Parking
2+ Spaces, Garage - Attached, Drive - Decorative
Interior
- HeatingCentral, Electric, Zoned
- CoolingCentral, Electric, Zoned
- FireplaceYes
- # of Stories2
- Stories2.00
Interior Features
Built-in Shelves, Ctdrl/Vault Ceilings, Custom Mirror, Fireplace(s), Foyer, Cook Island, Split Bedroom, Pantry, Bar, Volume Ceiling, French Door, Closet Cabinets, Entry Lvl Lvng Area
Appliances
Auto Garage Open, Dishwasher, Disposal, Dryer, Microwave, Refrigerator, Smoke Detector, Washer, Water Heater - Gas, Ice Maker, Central Vacuum, Wall Oven, Cooktop
Exterior
- RoofFlat Tile
- ConstructionCBS
Exterior Features
Covered Patio, Fence, Open Patio, Built-in Grill, Fruit Tree(s), Auto Sprinkler, Zoned Sprinkler, Custom Lighting, Summer Kitchen
Lot Description
1/4 to 1/2 Acre, Cul-De-Sac, Sidewalks, Private Road
Windows
Impact Glass, Sliding, Plantation Shutters, Blinds
School Information
- ElementaryBlue Lake Elementary
- MiddleOmni Middle School
High
Spanish River Community High School
Additional Information
- Listing Courtesy ofCompass Florida LLC
- Date ListedOctober 27th, 2023
- ZoningR1D
- HOA Fees77067

All listings featuring the BMLS logo are provided by BeachesMLS, Inc. This information is not verified for authenticity or accuracy and is not guaranteed. Copyright ©2024 BeachesMLS, Inc.

