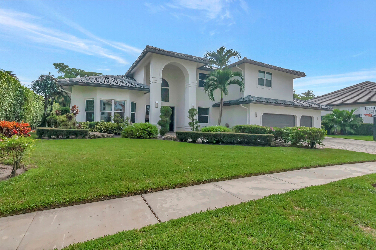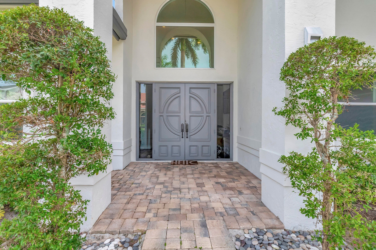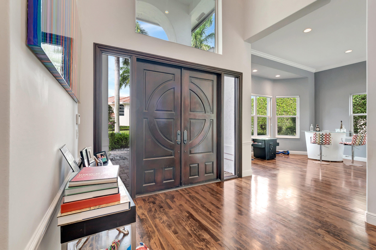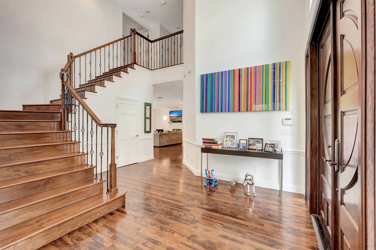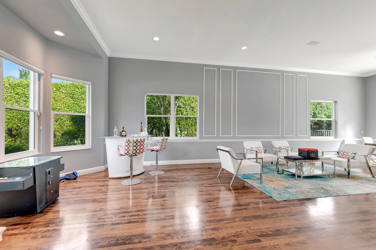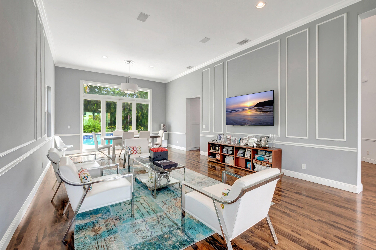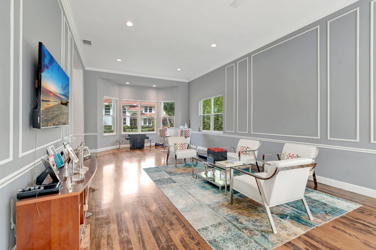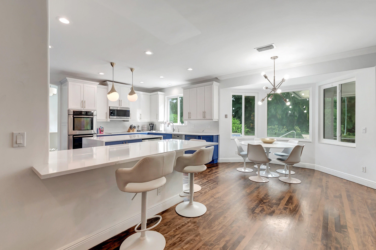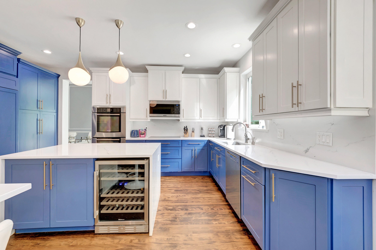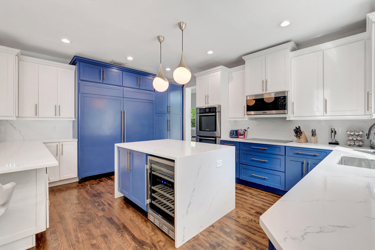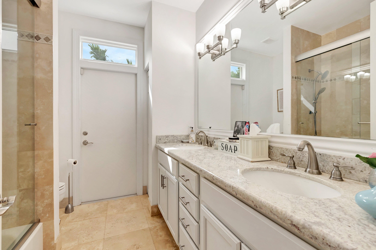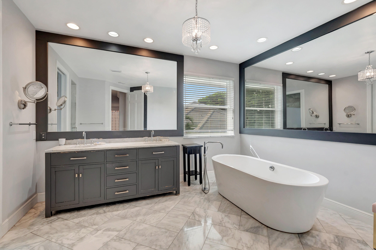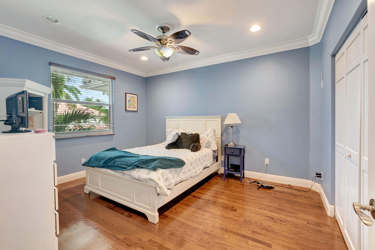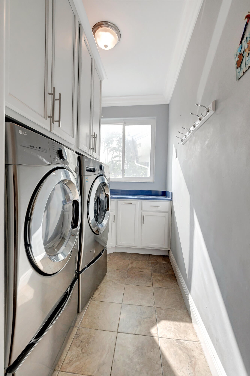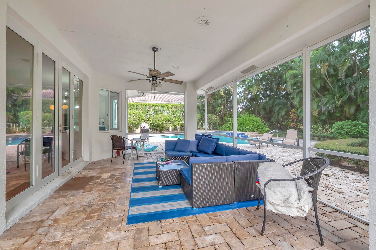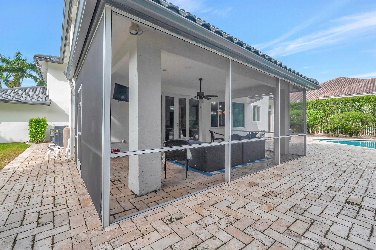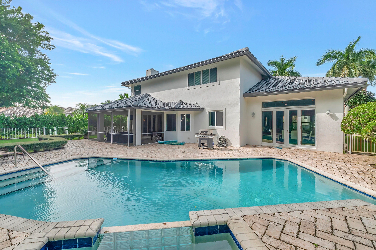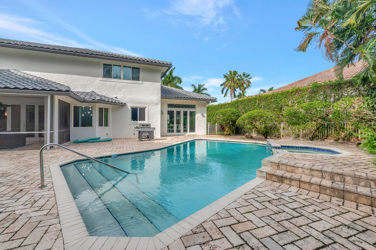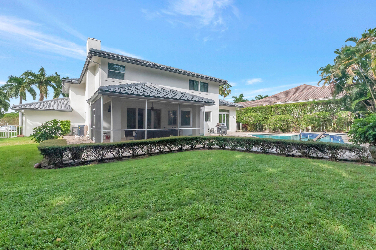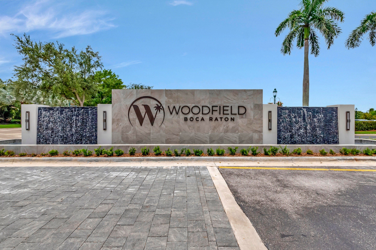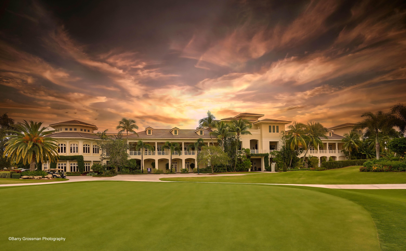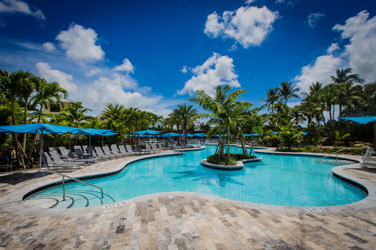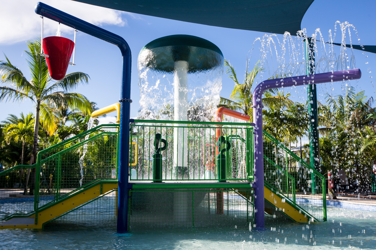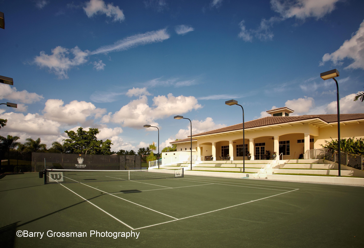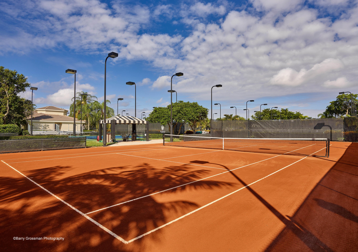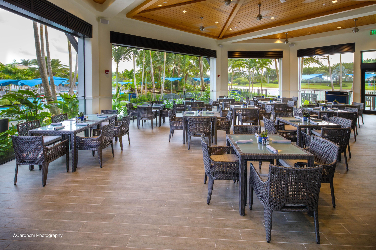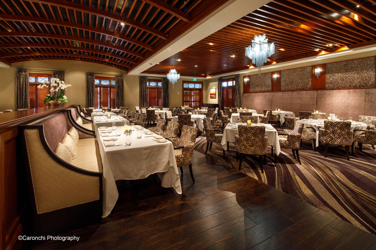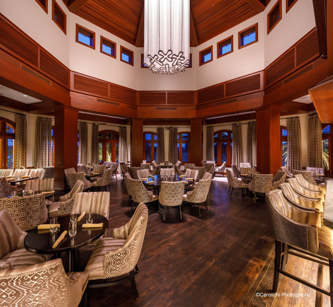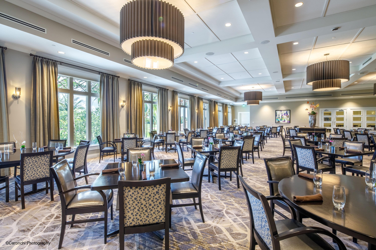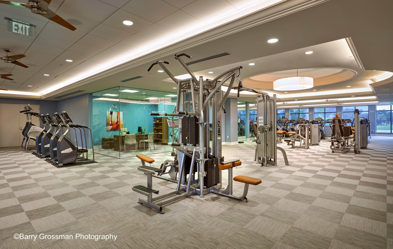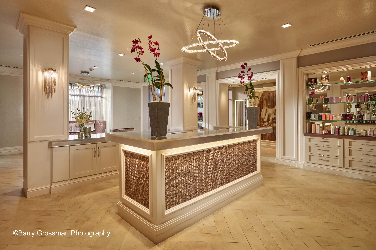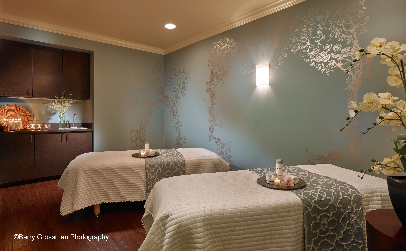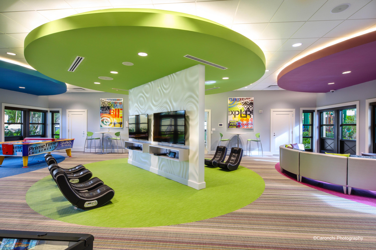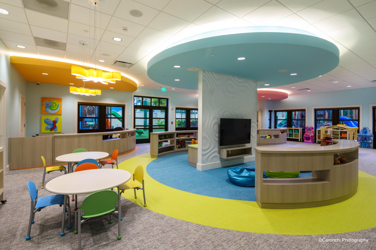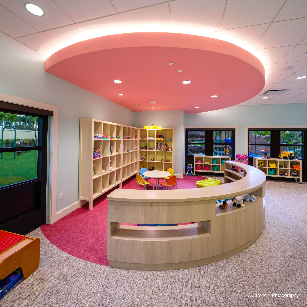Find us on...
Dashboard
- 5 Beds
- 5 Baths
- 3,945 Sqft
- .34 Acres
3972 Nw 52nd Street
Unique opportunity to own a 5-bed, 4.5-bath home with private pool and oversized yard in Devon, Woodfield Country Club's coveted subdivision. Volume ceilings and hardwood floors greet you at the mahogany double doors. The spacious living room offers front-to-back views. The chef's kitchen boasts Sub-Zero and Bosch appliances, quartz countertops, and seamlessly connects to a cozy family room with a stack stone fireplace. An ample office or 5th bedroom is a valuable addition. Upstairs, discover 4 more bedrooms with wood floors. The master bedroom features dual closets and a beautifully remodeled bathroom with marble floors, dual sinks, a soaking tub, and a glass-enclosed shower.Enjoy Florida's perfect weather year-round in the screened patio area, overlooking the expansive backyard with a heated pool and spa. Hurricane windows, a 3-car finished garage, a water filtration system, and newer AC units are additional perks. Don't miss this rare opportunity!
Essential Information
- MLS® #RX-10924865
- Price$2,365,000
- Bedrooms5
- Bathrooms5.00
- Full Baths4
- Half Baths1
- Square Footage3,945
- Acres0.34
- Year Built1992
- TypeResidential
- Sub-TypeSingle Family Homes
- StatusPending
Community Information
- Address3972 Nw 52nd Street
- Area4660
- SubdivisionDEVON PLACE
- CityBoca Raton
- CountyPalm Beach
- StateFL
- Zip Code33496
Amenities
- # of Garages2
- ViewGarden, Pool
- WaterfrontNone
- Has PoolYes
- PoolHeated, Spa, Inground
Amenities
Elevator, Exercise Room, Lobby, Pool, Spa-Hot Tub, Golf Course, Tennis, Bike - Jog, Clubhouse, Basketball, Game Room, Sauna, Sidewalks, Cafe/Restaurant, Pickleball, Playground
Utilities
Cable, Public Sewer, Public Water, 3-Phase Electric
Parking
2+ Spaces, Garage - Attached, Driveway, Golf Cart
Interior
- HeatingCentral, Electric
- CoolingCeiling Fan, Central, Electric
- FireplaceYes
- # of Stories2
- Stories2.00
Interior Features
Entry Lvl Lvng Area, Foyer, Cook Island, Walk-in Closet, Ctdrl/Vault Ceilings, Volume Ceiling, Built-in Shelves, French Door, Closet Cabinets, Decorative Fireplace
Appliances
Dishwasher, Disposal, Dryer, Microwave, Range - Electric, Refrigerator, Wall Oven, Washer, Water Heater - Elec, Auto Garage Open, Central Vacuum, Purifier
Exterior
- Lot Description1/4 to 1/2 Acre
- RoofS-Tile
- ConstructionCBS
Exterior Features
Fence, Open Patio, Covered Patio, Screened Patio, Auto Sprinkler, Zoned Sprinkler
Windows
Hurricane Windows, Impact Glass
School Information
- ElementaryCalusa Elementary School
- MiddleOmni Middle School
High
Spanish River Community High School
Additional Information
- Listing Courtesy ofCompass Florida LLC
- Date ListedOctober 4th, 2023
- ZoningR1D_PU
- HOA Fees667

All listings featuring the BMLS logo are provided by BeachesMLS, Inc. This information is not verified for authenticity or accuracy and is not guaranteed. Copyright ©2024 BeachesMLS, Inc.

