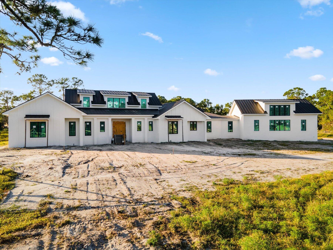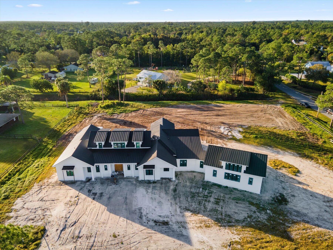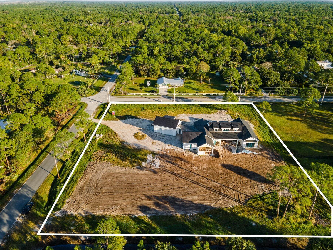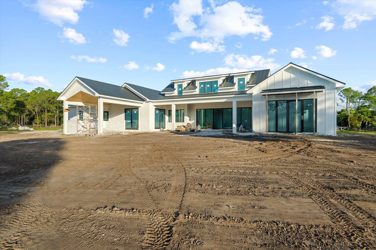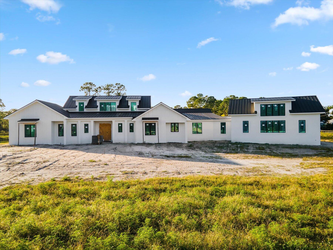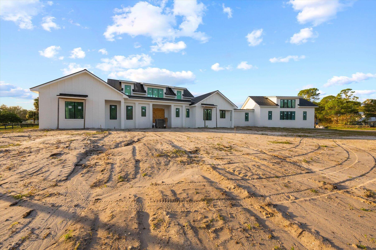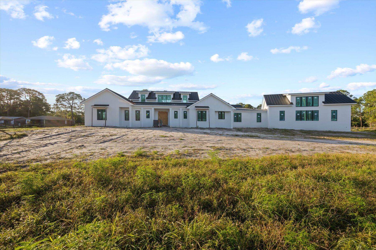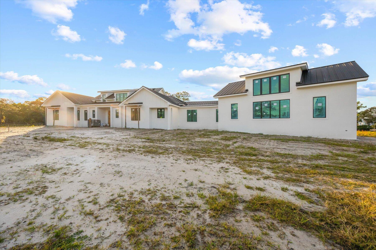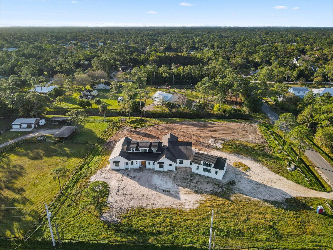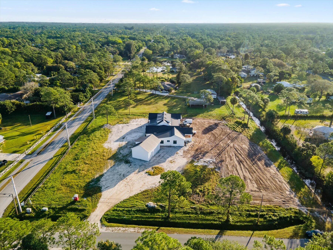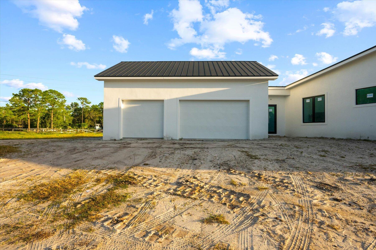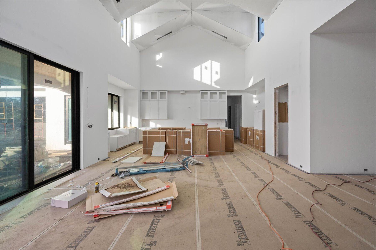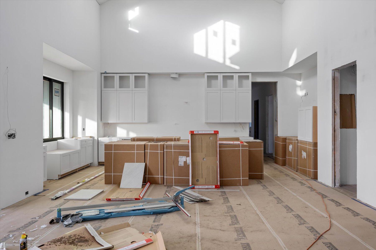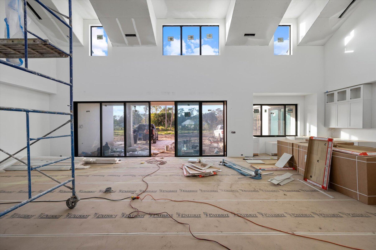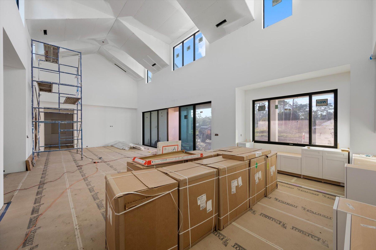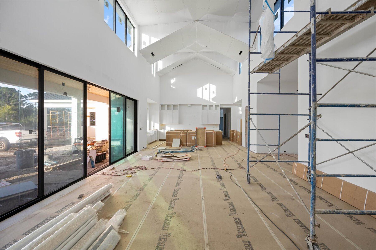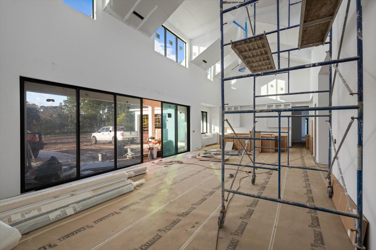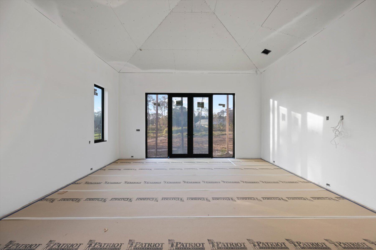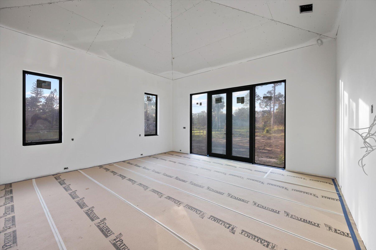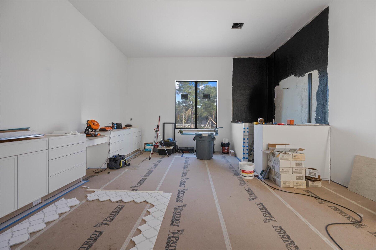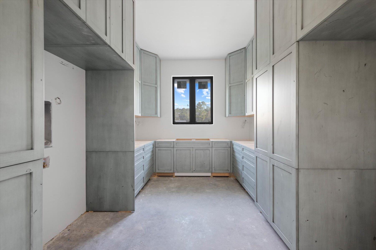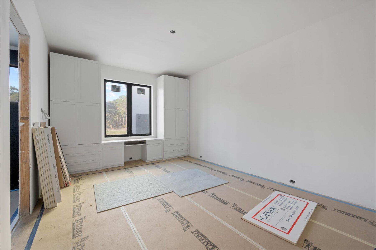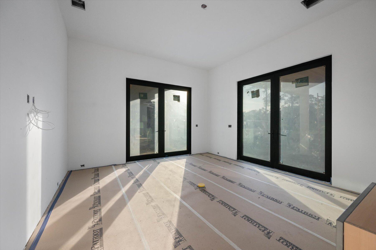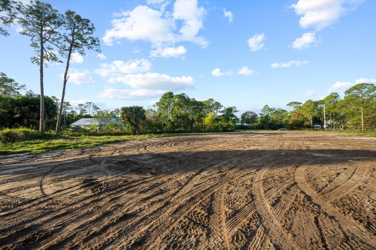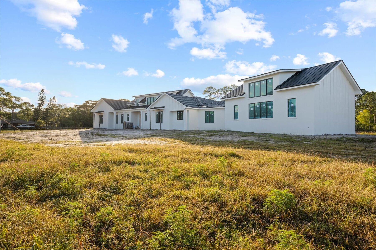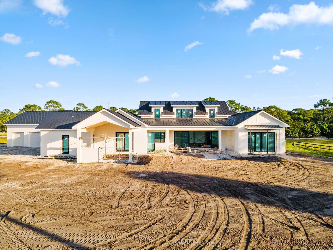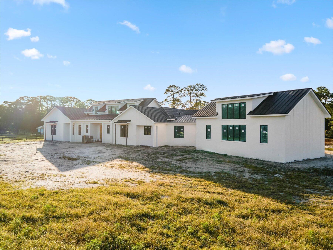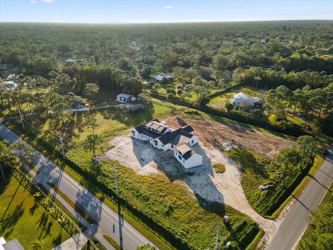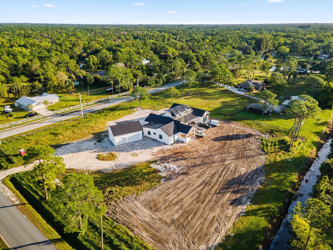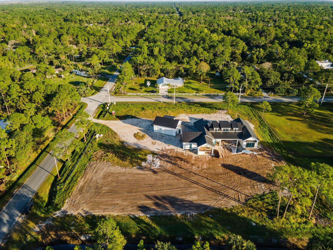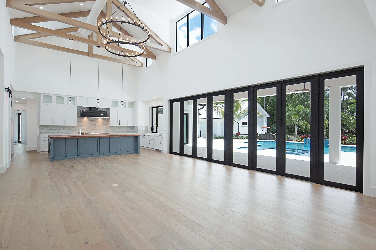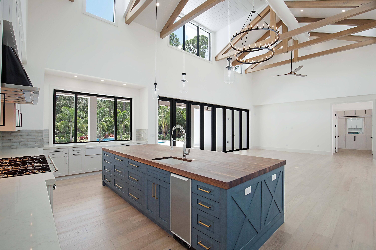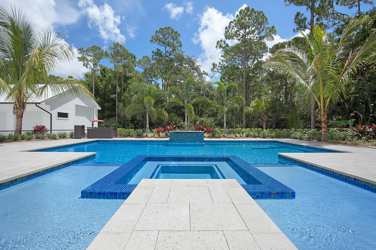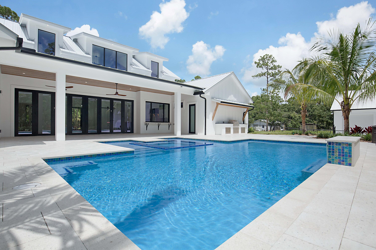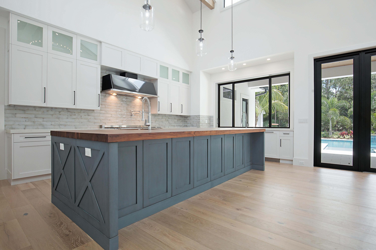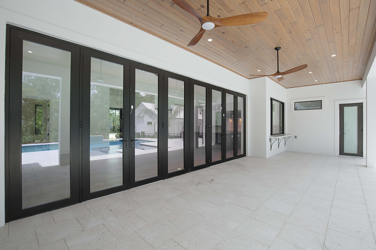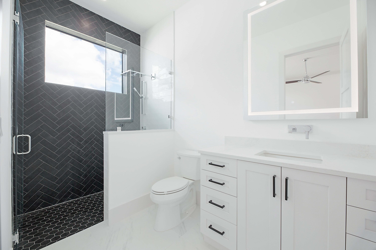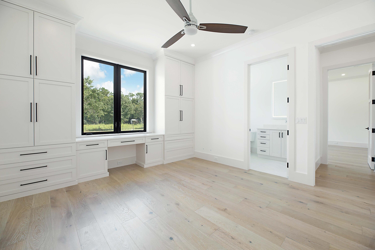Find us on...
Dashboard
- 4 Beds
- 6 Baths
- 4,766 Sqft
- 2½ Acres
12498 Sandy Run Road
Spectacular New Construction to be built by Langer Construction. This spacious custom coastal farmhouse single-story home is 4766 Ac sq ft, with 4 bedrooms, 4 baths, 2 half baths, office & bonus/game room and large study that can be the 5th bedroom, oversized 3 car garage. Situated on a 2.5 acre lot with plenty of land for stables, guesthouse and/or large detached garage. Lush landscaping views from every room in this open floor plan, volume ceilings, 10ft-custom hurricane impact sliders/ windows & doors, solid concrete & steel structure on an over-sized 2.5 acre- lot in Jupiter Farms.The chef's kitchen well equipped with oversized island and high-quality custom wood cabinetry, custom stone counters, the latest commercial grade appliances, including gas oven. Volume 20ft ceilings in main living area & vaulted ceilings in other areas, custom cabinetry, custom wood work throughout. Grand master suite with oversized closets and custom shelving throughout; his and her large vanity with expensive stone/porcelain tile throughout, stand-alone tub and much more. Beautiful spacious outdoor living area with saltwater pool & spa, large, covered area and pool lanai. The photos of the finished home are of a very similar home by Langer Construction.
Essential Information
- MLS® #RX-10890198
- Price$3,250,000
- Bedrooms4
- Bathrooms6.00
- Full Baths4
- Half Baths2
- Square Footage4,766
- Acres2.50
- Year Built2023
- TypeResidential
- Sub-TypeSingle Family Homes
- StyleTraditional, Ranch
- StatusPending
Community Information
- Address12498 Sandy Run Road
- Area5040
- SubdivisionJUPITER FARMS
- CityJupiter
- CountyPalm Beach
- StateFL
- Zip Code33478
Amenities
- AmenitiesHorse Trails, Horses Permitted
- ParkingGarage - Attached, RV/Boat
- # of Garages3
- ViewPool, Garden
- WaterfrontNone
- Has PoolYes
- PoolHeated, Spa, Salt Water
Utilities
Septic, 3-Phase Electric, Well Water, Gas Bottle
Interior
- HeatingCentral, Electric
- CoolingCentral Building, Electric
- # of Stories1
- Stories1.00
Interior Features
Cook Island, Walk-in Closet, Split Bedroom, Pantry, Foyer, Volume Ceiling
Appliances
Auto Garage Open, Dishwasher, Dryer, Microwave, Range - Gas, Washer, Freezer, Cooktop
Exterior
- Lot Description2 to < 3 Acres
- RoofMetal
- ConstructionCBS, Concrete
Exterior Features
Built-in Grill, Outdoor Shower, Covered Patio, Open Porch, Summer Kitchen
Windows
Impact Glass, Hurricane Windows
School Information
- MiddleWatson B. Duncan Middle School
- HighJupiter High School
Elementary
Jupiter Farms Elementary School
Additional Information
- Date ListedMay 16th, 2023
- ZoningAR
Listing Courtesy of
Illustrated Properties LLC (Jupiter)

All listings featuring the BMLS logo are provided by BeachesMLS, Inc. This information is not verified for authenticity or accuracy and is not guaranteed. Copyright ©2024 BeachesMLS, Inc.

