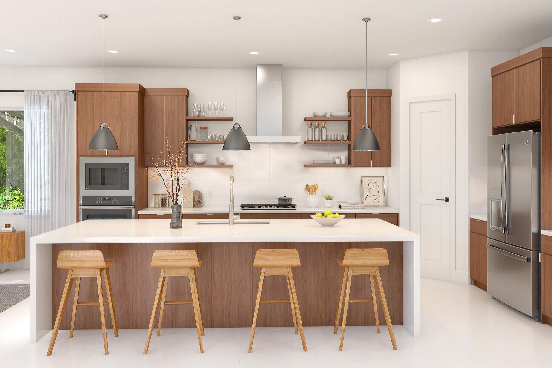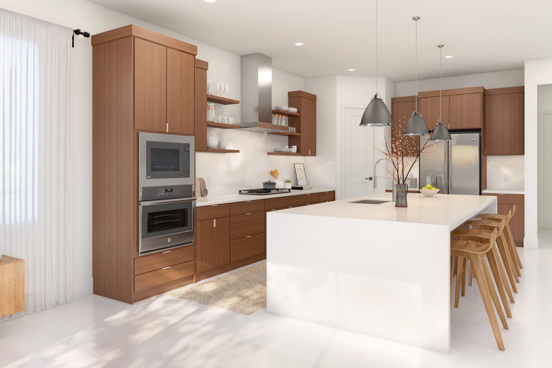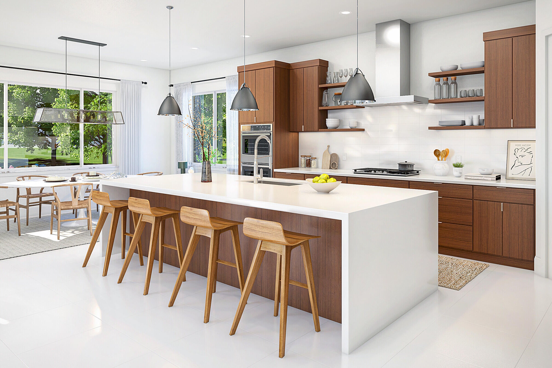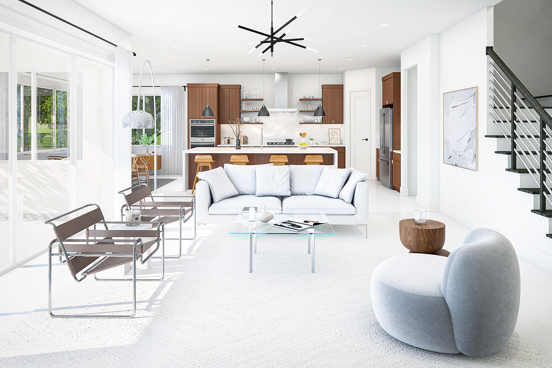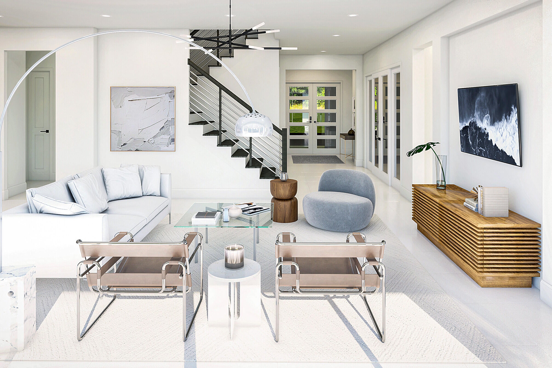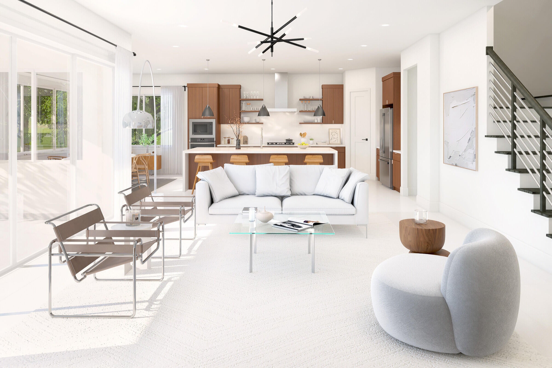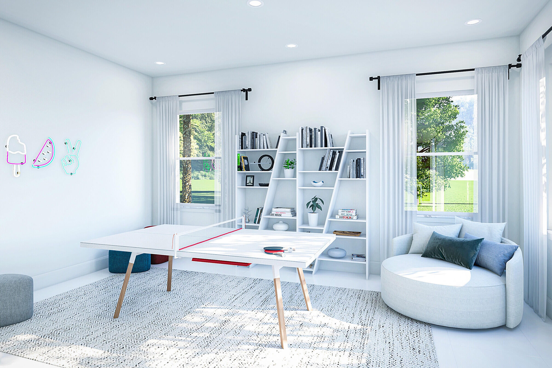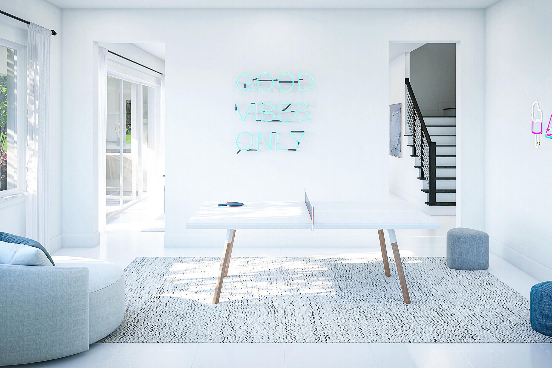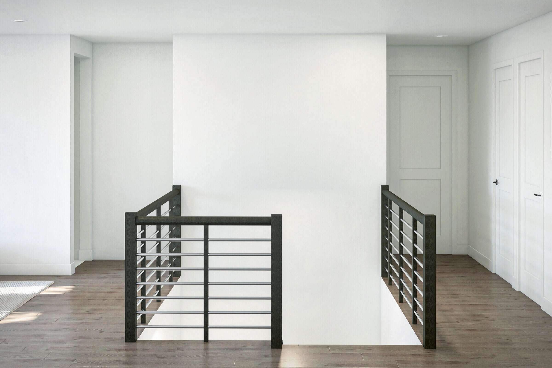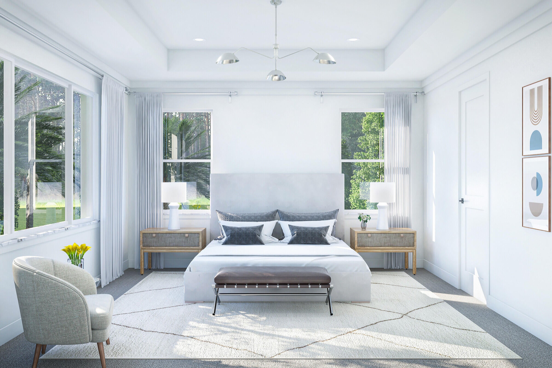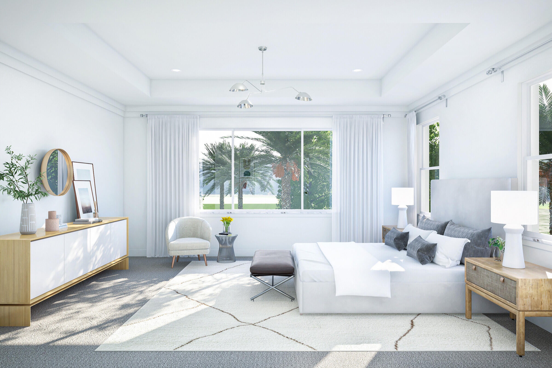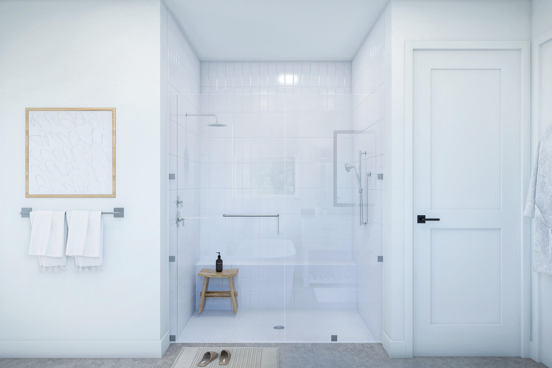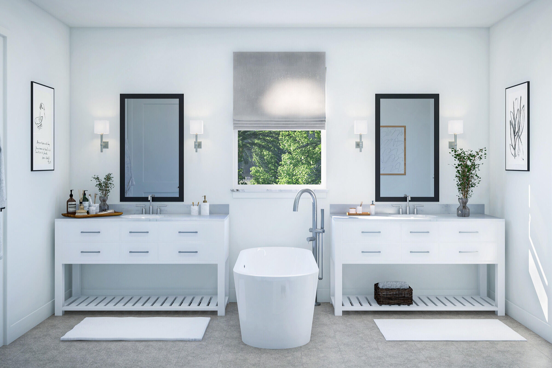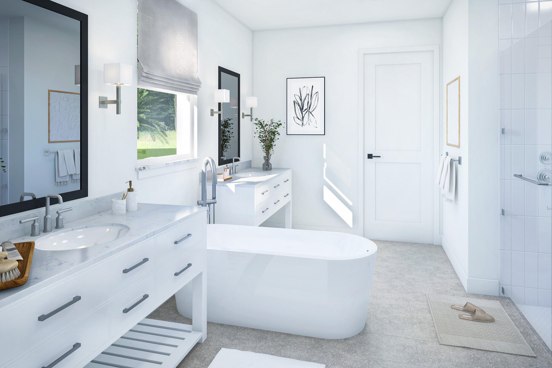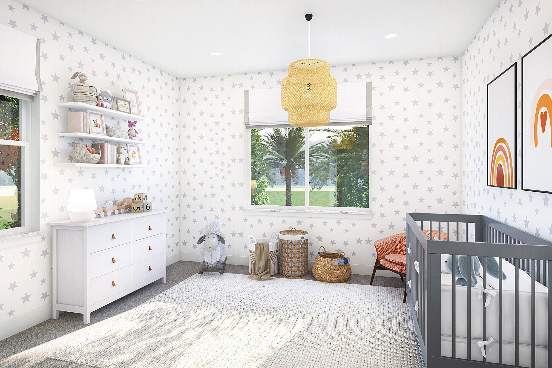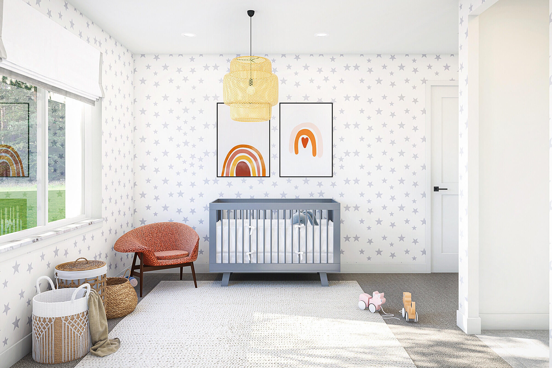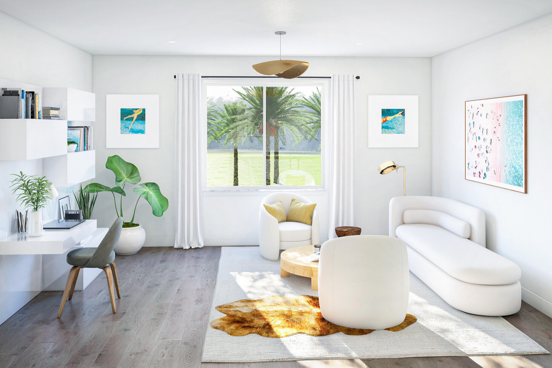Find us on...
Dashboard
- 5 Beds
- 5 Baths
- 4,086 Sqft
- .21 Acres
12236 Waterstone Circle #24
The Rosada floorplan is a beautiful open concept home featuring all of today's modern luxuries and upgrades. Our largest home offered comes in at around 4,100 sq ft of luxury living. The home is situated on an oversized privacy lot. You will enjoy beautiful sunrises over the expansive backyard. This Mediterranean style home offers a two story, extra wide foyer, complete with tray ceilings and crown molding. The kitchen features an oversized island with 2 inch thick countertops, European style cabinets, open shelving, ample storage and gorgeous stainless steel appliances. The primary suite looks out over the neighboring golf course, and includes tray ceilings, crown molding, Restoration Hardware vanities, free standing tub, oversized curb less shower with bench and a massive walk-in closet.
Essential Information
- MLS® #RX-10861793
- Price$1,484,995
- Bedrooms5
- Bathrooms5.00
- Full Baths4
- Half Baths1
- Square Footage4,086
- Acres0.21
- Year Built2023
- TypeResidential
- Sub-TypeSingle Family Homes
- StyleKey West
- StatusPending
Community Information
- Address12236 Waterstone Circle #24
- Area5550
- SubdivisionAVENIR SITE PLAN 1 POD
- CityPalm Beach Gardens
- CountyPalm Beach
- StateFL
- Zip Code33412
Amenities
- # of Garages3
- ViewLake
- WaterfrontLake Front
Amenities
Bike - Jog, Billiards, Clubhouse, Community Room, Exercise Room, Fitness Trail, Game Room, Golf Course, Manager on Site, Park, Pickleball, Playground, Pool, Sidewalks, Spa-Hot Tub, Street Lights, Tennis
Utilities
Cable, 3-Phase Electric, Gas Natural, Public Sewer, Public Water, Water Available
Parking
2+ Spaces, Covered, Driveway, Garage - Attached, Street
Interior
- HeatingCentral, Electric
- CoolingCentral, Electric
- # of Stories2
- Stories2.00
Interior Features
Custom Mirror, Entry Lvl Lvng Area, Foyer, Cook Island, Pantry, Split Bedroom, Upstairs Living Area, Volume Ceiling, Walk-in Closet
Appliances
Auto Garage Open, Cooktop, Dishwasher, Disposal, Dryer, Freezer, Ice Maker, Microwave, Range - Gas, Refrigerator, Smoke Detector, Wall Oven, Washer, Water Heater - Gas
Exterior
- Lot Description< 1/4 Acre
- RoofConcrete Tile
- ConstructionCBS
Exterior Features
Auto Sprinkler, Covered Patio, Room for Pool, Zoned Sprinkler
Windows
Hurricane Windows, Impact Glass
School Information
- MiddleOsceola Creek Middle School
- HighPalm Beach Gardens High School
Elementary
Pierce Hammock Elementary School
Additional Information
- Listing Courtesy ofK Hovnanian Florida Realty
- Date ListedJanuary 27th, 2023
- ZoningPDA(ci
- HOA Fees260

All listings featuring the BMLS logo are provided by BeachesMLS, Inc. This information is not verified for authenticity or accuracy and is not guaranteed. Copyright ©2024 BeachesMLS, Inc.


