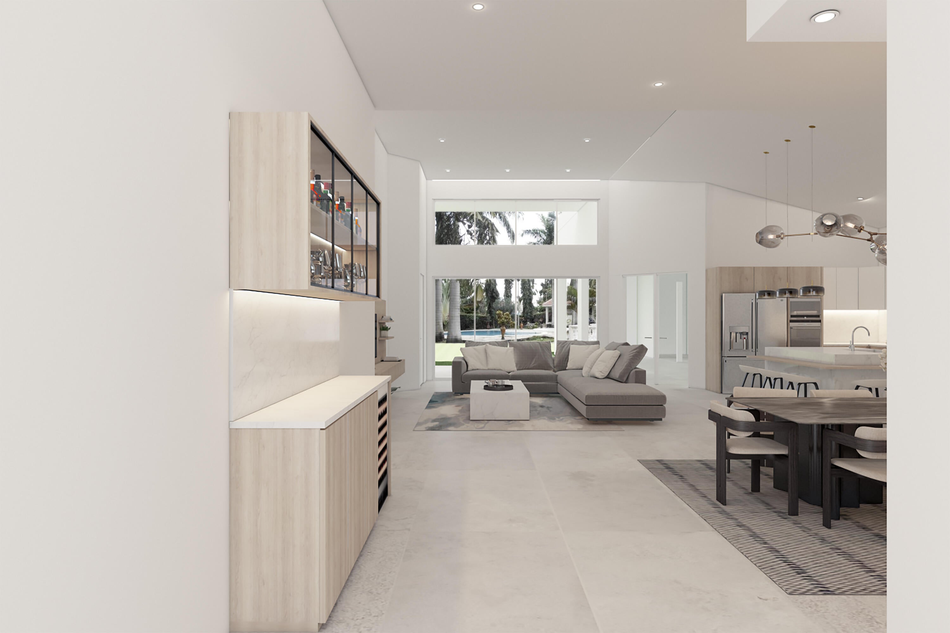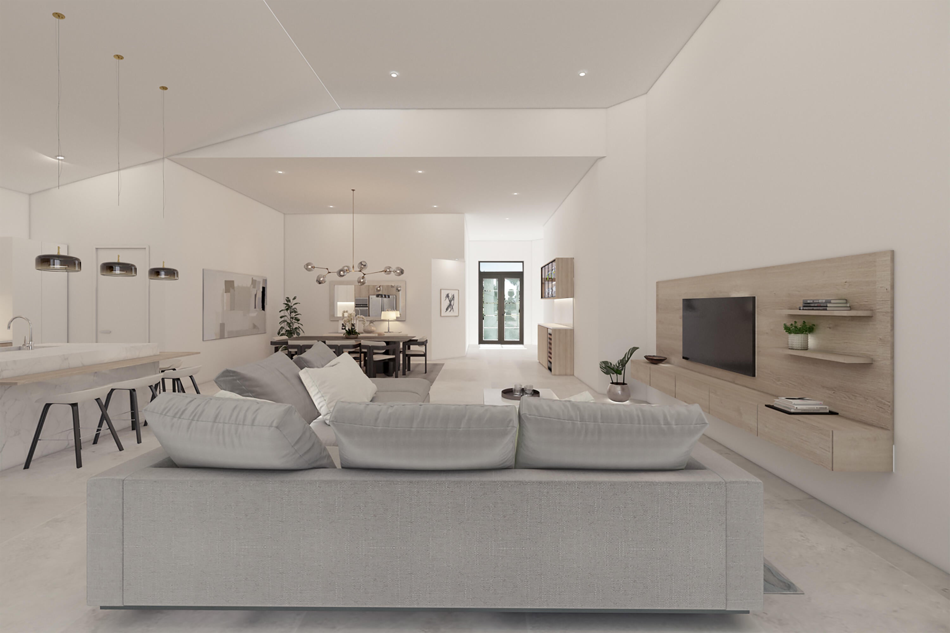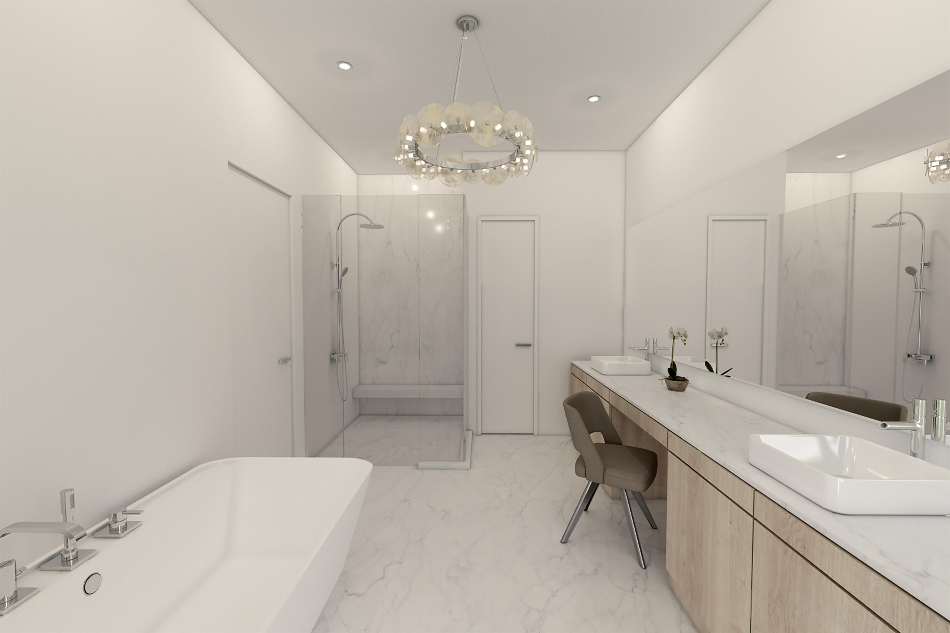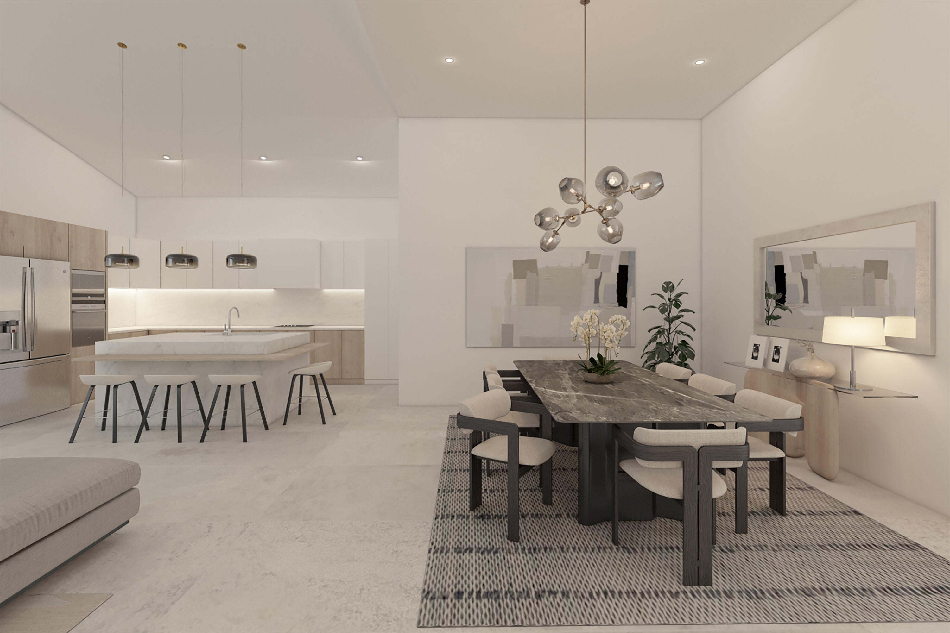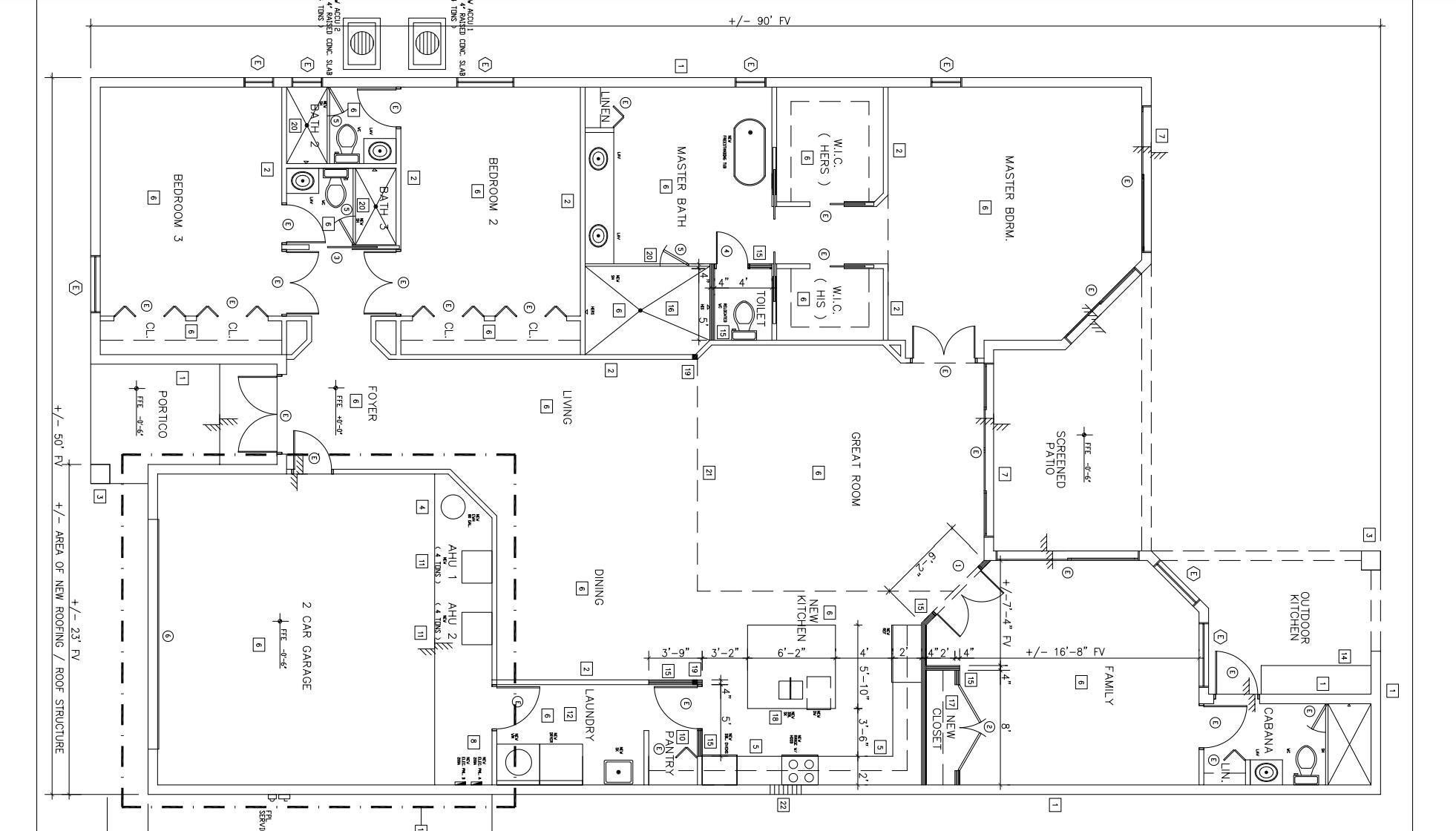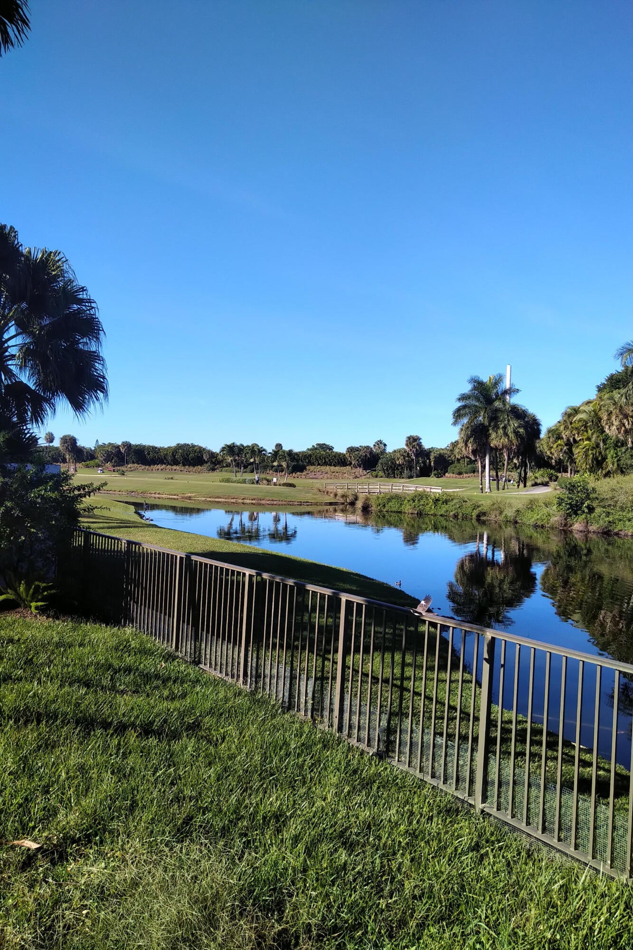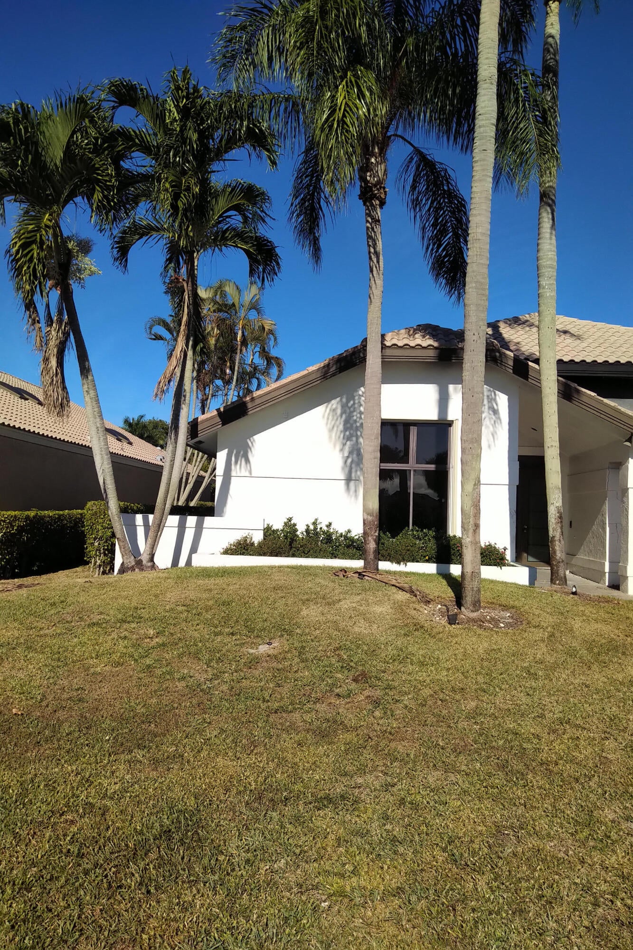Find us on...
Dashboard
- 4 Beds
- 4 Baths
- 2,936 Sqft
- .26 Acres
19293 Cedar Glen Drive
Pictures are RENDERINGS ONLY. Amazing opportunity to customize your dream BOCA WEST single family detached pool home!! Unit is in the process of being completely renovated. Open floor plan, great room with expansive vaulted ceilings with custom kitchen / center island, quartz counters and backsplash, Chefs ss appliance pkg, all new LED lighting and electric panel, new AC units, new roof, hurricane impact windows + doors, new water heater and w/d, large format porcelain tiles throughout, new doors, trim and hardware, 4 brand new bathrooms, with custom cabinets, quartz tops, all new fixtures, seamless shower glass enclosures. Gorgeous lake and golf views from your private patio, remodeled pool. 4 beds + 4 baths Enjoy Boca West 5 star living Mandatory $90,000 membership
Essential Information
- MLS® #RX-10859154
- Price$1,500,000
- Bedrooms4
- Bathrooms4.00
- Full Baths4
- Square Footage2,936
- Acres0.26
- Year Built1986
- TypeResidential
- Sub-TypeSingle Family Homes
- StyleContemporary
- StatusPending
Community Information
- Address19293 Cedar Glen Drive
- Area4660
- SubdivisionCedar Glen
- CityBoca Raton
- CountyPalm Beach
- StateFL
- Zip Code33434
Amenities
- Parking2+ Spaces, Driveway
- # of Garages2
- ViewLake, Pool
- Is WaterfrontYes
- WaterfrontLake Front
- Has PoolYes
Amenities
Pool, Golf Course, Tennis, Clubhouse, Exercise Room, Spa-Hot Tub, Cafe/Restaurant, Pickleball, Dog Park
Utilities
Public Water, Public Sewer, Cable
Pool
Inground, Gunite, Equipment Included
Interior
- HeatingHeat Strip
- CoolingCentral
- # of Stories1
- Stories1.00
Interior Features
Ctdrl/Vault Ceilings, Split Bedroom, Foyer, Walk-in Closet, Volume Ceiling, Cook Island, Entry Lvl Lvng Area
Appliances
Washer, Dryer, Refrigerator, Range - Electric, Dishwasher, Water Heater - Elec, Disposal, Microwave, Smoke Detector, Auto Garage Open, Cooktop
Exterior
- Lot Description1/4 to 1/2 Acre
- RoofConcrete Tile, Flat Tile
- ConstructionCBS, Frame/Stucco
Exterior Features
Built-in Grill, Fence, Covered Patio, Screened Patio, Auto Sprinkler
School Information
- MiddleOmni Middle School
Elementary
Whispering Pines Elementary School
High
Spanish River Community High School
Additional Information
- Listing Courtesy ofBoca West Realty LLC
- Date ListedJanuary 18th, 2023
- ZoningAR
- HOA Fees890

All listings featuring the BMLS logo are provided by BeachesMLS, Inc. This information is not verified for authenticity or accuracy and is not guaranteed. Copyright ©2024 BeachesMLS, Inc.

